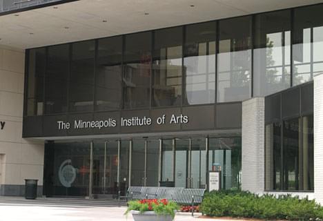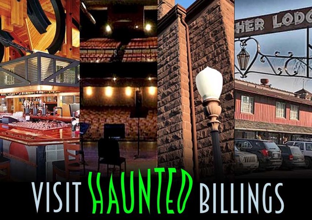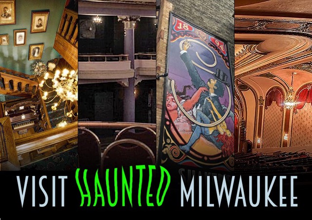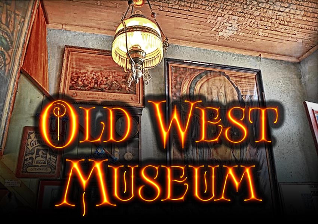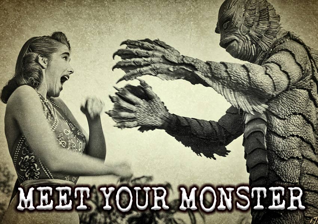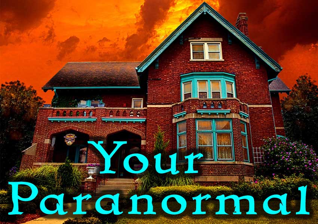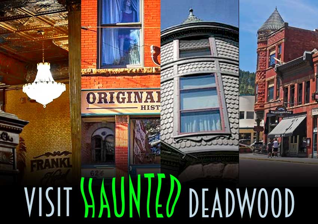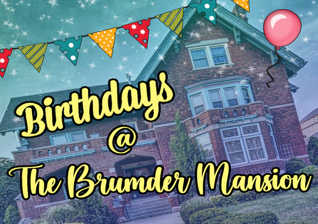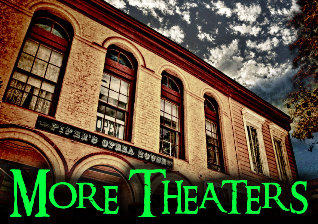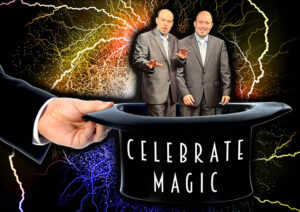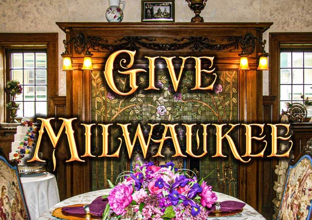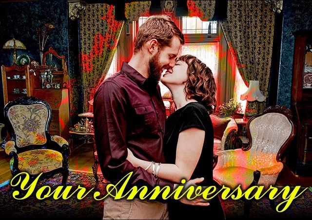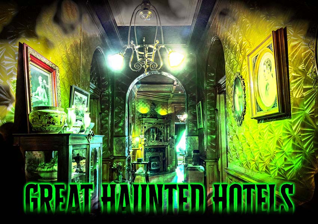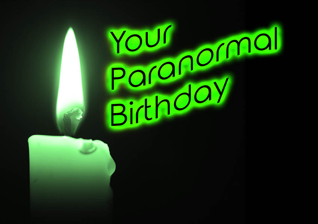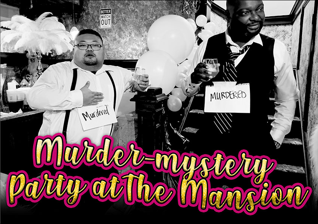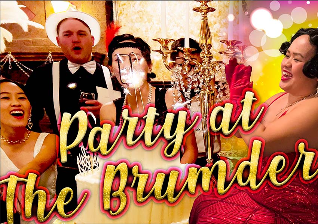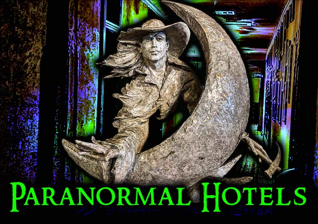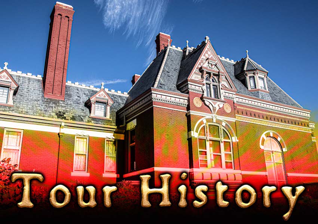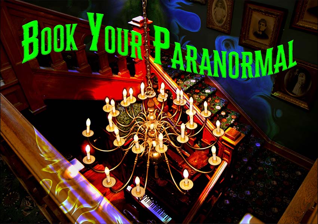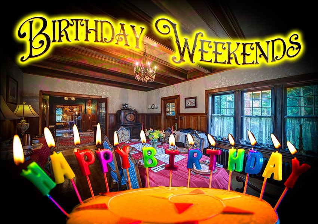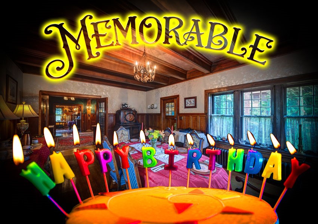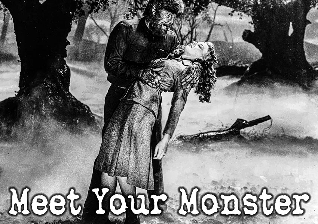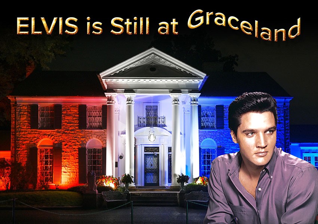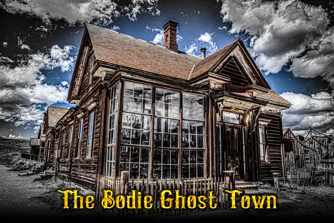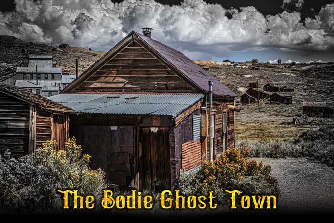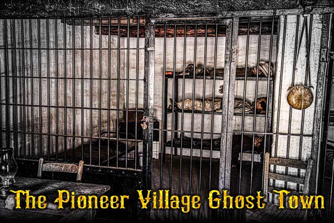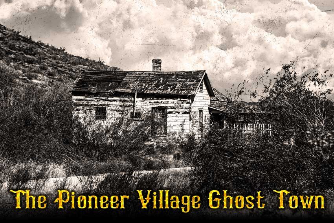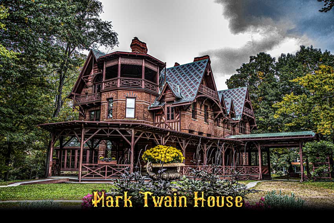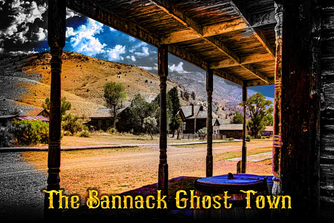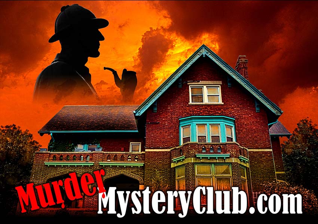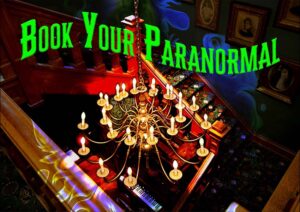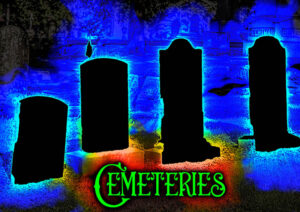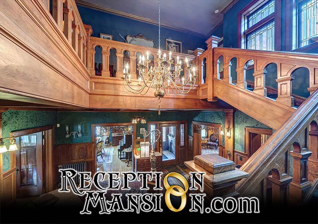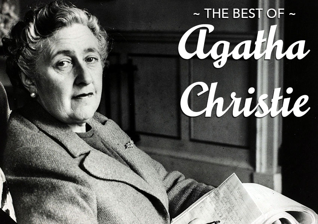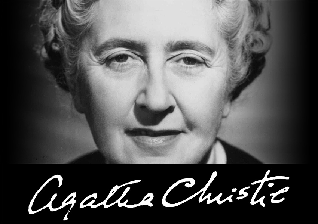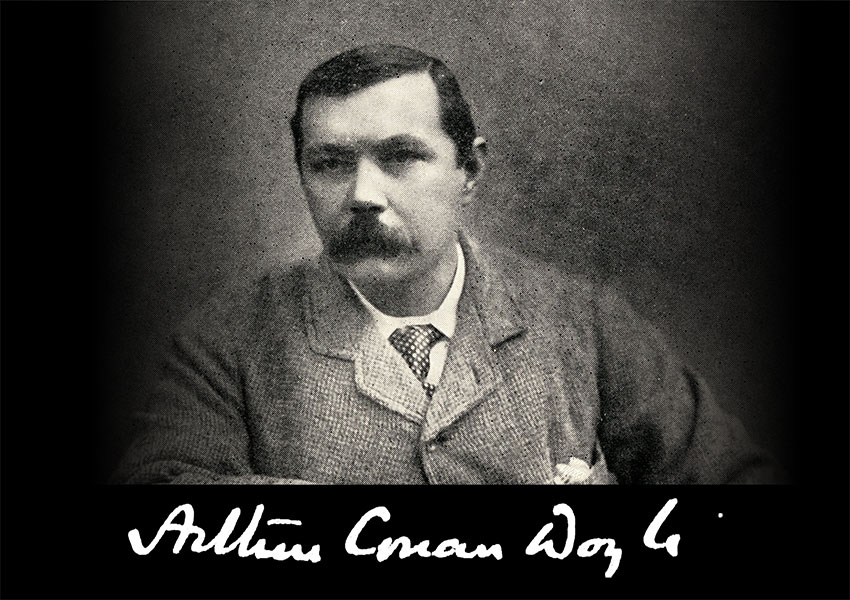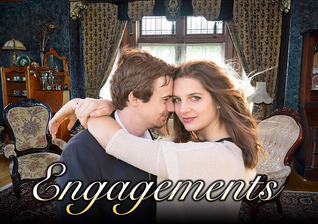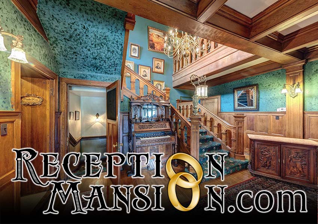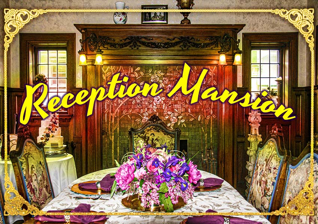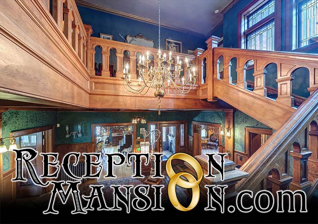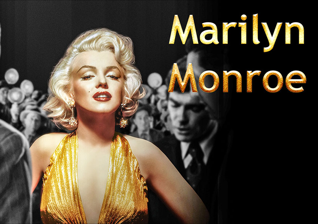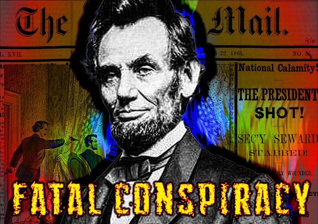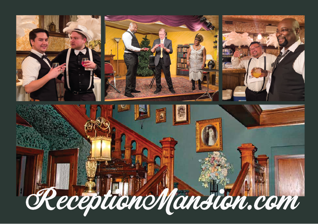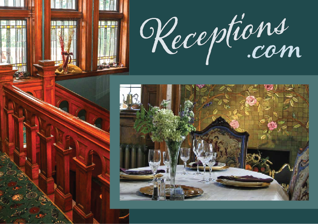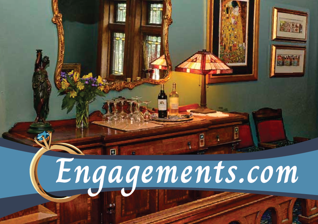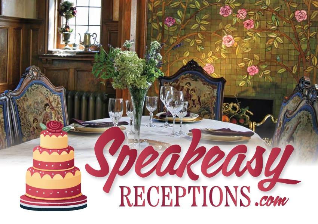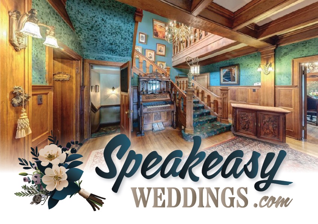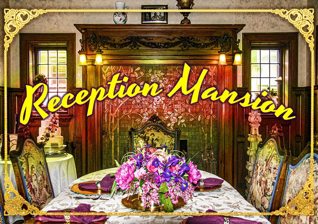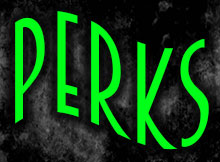Minneapolis Minnesota
Minneapolis Institute of Art
Spirits who have permanently attached themselves to cherished places or things
have traveled to the institute to stay.
Other spirits are satisfied just visiting their possessions.
Some spirits are art lovers and continue to do what they did while alive, enjoy art and supervise!
DESCRIPTION
Quotes from MIA website:
Mission: “The Minneapolis Institute of Art enriches the community by collecting, preserving, and making accessible outstanding works of art from the world’s diverse cultures.”
“Where General Admission Is Free, And Everyone Is Welcome. Always. Enjoy Works Of Art From Diverse Cultures Plus Events, Classes, Tours & More! Engaging Programs. Over 90,000 Artworks. Free Third Thursdays. Amazing Exhibitions.”

The Minneapolis Institute of the Arts (MIA) is made up of one original elegant, neoclassical building, and two really interesting additions, one of which was designed and built in the Japanese minimalist style, while the other was a blend of the first two styles.
It has become a cultural anchor for the people of Minnesota. For 130 years, MIA has been very busy, “collecting, preserving, and making accessible outstanding works of art from the world’s diverse cultures.”
The MIA has seven categories: Arts of Africa and the Americas; Contemporary Art; Decorative Arts, Textiles and Sculpture; Asian Art; Paintings; Photography and New Media; and Prints and Drawings.
The Period Rooms, located on the third floor, honor Elizabethan, Colonial, and turn-of-the-century life, including the furnishings of the same eras, some original some reproduced.
The exhibits have been carefully dismantled from their original locations and installed: parts of an Elizabethan chamber and 1700s farmhouse, whole rooms from actual Colonial homes, a turn-of-the-century mansion, and even a hallway from a 1908 Frank Lloyd Wright designed home. Tom and I yearn to visit the third floor. Some of them are listed below.
The Tudor Room c. 1600 (John Washburn Memorial Room).
It was assembled in memory of John Washburn, who was an early supporter of the MIA, and an English architecture and decoration enthusiast. It has the honor of being the institute’s first Period Room, opening in 1921, and has been going strong for ninety plus years. It is the earliest surviving Elizabethan Period Room found in an American art museum.
On the institute’s website, it is described as being “a rich assortment of tables, chairs, and case furniture that showcase the tastes and lifestyle of the well-to-do in Tudor and Elizabethan England.”
The oak paneling dates back to 1600, and once was part of a private chamber used to entertain guests. Late Renaissance influences are seen in “carved caryatids, lion masks, and intricate strap work” above the fireplace. Its windows have the coat of arms of the sickly son of Henry the 8th, Edward.
The Georgian Drawing Room
(Also known as the Eugene J. Carpenter Memorial Room. He was the first Vice-President of the Minneapolis Society of Fine Arts).
It was installed at MIA in 1932, showcasing the 18th-century Georgian English interior architecture. The pine paneling has been painted, reflecting a typical 18th-century wall treatment.
The influences of 17th century architect Inigo Jones, and the 18th century’s Lord Burlington and his architect William Kent, are beautifully on display with “classical motifs, such as Greek key moldings, fluted columns with Ionic capitals, and carved garlands and drapery.”
Thomas Chippendale, an English cabinetmaker and pattern-book author, is showcased here. His craftsmanship is seen in the skilled carvings in the armchairs and desk-and-bookcase. Oil portraits of the wealthy gentry hang on the walls. China was a popular place to import exquisite items, like the buffet with its porcelain finishes on display.
The Connecticut Room
(Also known as the Josephine Koon Memorial-In Memory Of Mrs. C Bovey’s mother, Josephine Koon).
Presents life of the common man in the Colonial 1700s.
The fireplace wall in this display room came from a countryside framed farmhouse built in the mid-1700s in the former village of Foxhill, near New Haven, Connecticut. The farmhouse itself, as well as the rest of the Foxhill mid-1700s homes, were torn down to make room for a reservoir called Lake Gaillard.
As this Foxhill Farmhouse was a two-story structure, it was made up of only four rooms, with two downstairs and two upstairs. The paneled wall with the fireplace probably came from a first-floor room with a massive central fireplace and a wraparound staircase.
The fireplace and its wall were installed in this exhibit in 1929, with three additional stucco walls built by MIA (The Minneapolis institute of Art). It was “configured” as a parlor and bedroom of this era. The parlor was not only a space where people socialized, but also was the master bedroom, and where families slept together in front of the fireplace to keep warm, during the cold Connecticut winters.
The MIA website describes the other furniture and items added to make a full display of a parlor and bedroom, to complement the fireplace wall. Simple chairs, tables, an adult bed in the corner, and a Bible box are featured here in what would’ve been a multipurpose room.
“The bed is based on an 18th-century example in the collection of the Wadsworth Atheneum Museum of Art in Hartford, Connecticut. The full complement of bed hangings would have provided warmth as well as privacy.”
Charleston Rooms (Bell Memorial) – The original Drawing Room and Informal Parlor Room
In 1931, the museum was gifted these two rooms by well-known silver collectors, James Ford Bell and his wife, Louise Heffelfinger, who created this memorial room in memory of James S and Sallie M. Bell.
The Drawing Room and the Informal Parlor were taken directly from Col. John Stuart’s London-style, 1772 Townhouse in Charleston, South Carolina. British Commissioner of Indian Affairs Col. John Stuart needed a spectacular second floor Drawing Room, “for lavish entertaining and leisure pleasures,” and a beautiful Informal Parlor where his family could dine and play games. The wealthy folks in his society were expected to showcase their wealth.
Col. John Stewart and his family probably left in a hurry, three steps ahead of the Patriots, leaving their special home in Charleston forever.
In 1931, both rooms and most of the furnishings, including some bought by Col. Stewart, were given to the MIA by Mr. and Mrs. James Ford Bell. They reflect the 18th Century taste “for fine objects made along the East Coast and England, as well as items imported from China.”
Just about everything in the Drawing Room is “ornately decorated” in the Rococo or Chippendale-style, the latter named for English cabinetmaker and designer Thomas Chippendale. “It is noted for its sinuous lines and beautifully carved organic ornament.”
Craftsman Ezra Waite created the “outstanding quality of the Rococo carving over the fireplace and door frames, as well as the Cypress woodwork. The carved wood, the upholstered, British style furniture, the oriental rug, and the chandelier also reflect the tastes of the original owner, Col. John Stuart.”
The Informal Parlor is set up as the family dining room. It is “interpreted” here as a dining room “from the Federal period, about 1785 to 1820, and has been primarily furnished with American and English objects crafted in the neoclassical style.”
John Bradstreet’s Duluth Living Room (from the Prindle Arts and Crafts Home).
In 1904, William Martin and Mina Merrill Prindle hired William Hunt to design their new Duluth, Iowa, Arts and Crafts style home. It was built to their tastes, in 1905. Mina chose William A. French and John Bradstreet to decorate the interiors.
John Bradstreet, destined to be one of the founding fathers of MIA, designed the living room, sparing no expense to create a fabulous Arts-and-Crafts living room with a great view of Lake Superior. Being impressed by Japanese decor, Bradstreet used a chemical process to mimic the Japanese practice of jin-di-sugi, creating the wood paneling’s lovely designs.
“Bradstreet outlined the fireplace with Tiffany favrile glass and wrapped the slightly irregular rectangular room with brown-toned jin-di-sugi paneling, with carved sugi floral panels above the fireplace and at intervals around the perimeter. He included his Lotus Table in the setting.”
In 1981, the MIA bought the Prindle House and chose the living room to be in their Period Room Exhibits. On display is the actual 1904 Duluth living room. Besides its valuable wood paneling, there is also original, hand-carved furniture, inspired by Japanese designs which celebrate nature. The room’s table, known as the “lotus table,” is carved to resemble an Asian water lily. Many of the chairs and tables have carved designs of flowers and “imaginary creatures.”
The Frank Lloyd Wright Hallway
The home that Wright designed for Frank and Mary Little was their Lake Minnetonka summer retreat oasis. It was one of his last great Prairie School houses. The house featured windows spanning the entire lakeside elevation, giving the Littles full advantage of the impressive view.
By the late 1960s, this huge house with built-in, unmovable furnishings was becoming a financial handful for the Little’s granddaughter and her husband, so they tried to find a buyer for this famous structure. There were no takers until some determined Wright enthusiasts contacted New York’s Metropolitan Museum of Art who agreed to purchase only the house in 1972, leaving the land for the family.
New York’s Metropolitan Museum of Art dismantled the rooms, keeping some for future exhibits, and selling some rooms and areas of the home to other museums.
The famous hallway that once led to the Little’s bedroom was bought by MIA. It was a beautiful, private place to see a calming view.
It has been installed without its fourth wall of closets, allowing a broader view of the windows. The observation windows have large areas of clear glass, framed by colored glass, creating many intricate borders and geometric patterns. A model of the house is located directly across from the hallway.
The MacFarlane Memorial Room
The MacFarlane family and the MIA established the room as the Warren MacFarlane memorial in the 1970s, four decades after the other memorials. It was continuously evolving for forty years.
In 1967, Mabel MacFarlane and her son Wayne donated Chinese export wallpaper (1700s or early 1800s), hoping that the MIA would construct a room for its display, but the project was put on hold.
In 1971, Warren died suddenly, re-energizing the Macfarlane family to create a memorial room at MIA. The MacFarlane Memorial Room’s earliest installation survives in a photo from the 1970s that combines the stunning, hand-painted Chinese wallpaper with avocado green draperies and woodwork.
It continued to evolve as the years passed, with the collaboration of the MacFarlanes and MIA specialists, such as “Curator Francis (Bill) Puig, who transformed the room in the 1980s. It became an example of a wealthy New England merchant’s 1800 formal parlor, the perfect venue. The wallpaper depicts a Chinese family festival, and portrays nature, animals and everyday life as well.
“This included updating the color scheme with gold damask upholstery and drapery fabric from Scalamandré, a reproduction of a fireplace surround and woodwork from a 1796 Boston house.”
“The MacFarlanes continued to work with MIA curators in the 1990s to improve the room, relentlessly searching for objects with eagles that proclaimed the power of our new nation around 1800.”
In 2015, it was decided to just have on display the Chinese wallpaper. The exhibit “Made in China: The MacFarlane Room Wallpaper,” was in Gallery 328. After May of 2015, it too was placed in storage along with its furniture. Uh oh!
HISTORY
With just twenty-five art enthusiasts banding together, The Minneapolis Society of Fine Arts was formed in 1883. The organization raised the funds to build an elegant, neoclassical structure, built by McKim, Mead & White. The Minneapolis Institute of the Arts opened its doors in 1915.
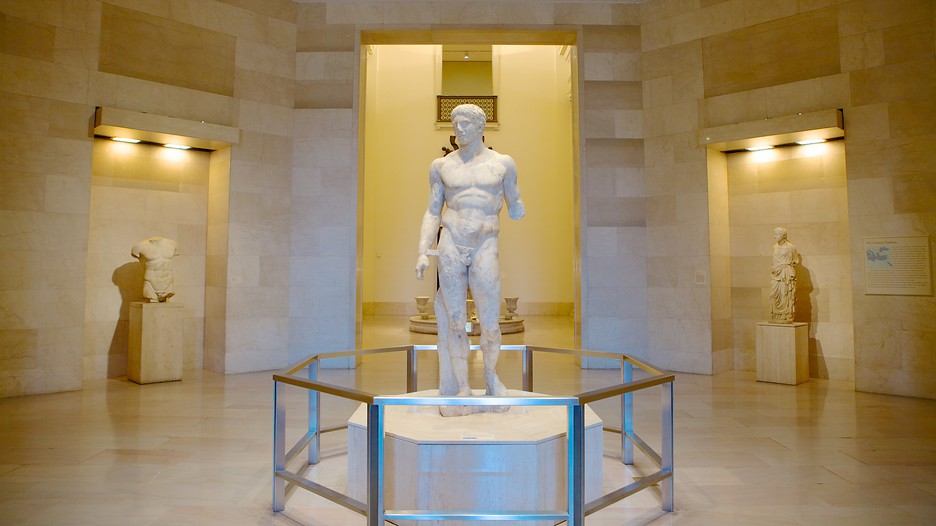 My, how it has evolved and grown since then! MIA opened with 800 works of art, and over the years has collected more than 83,000 objects, from many places and cultures in our world, and from many time periods.
My, how it has evolved and grown since then! MIA opened with 800 works of art, and over the years has collected more than 83,000 objects, from many places and cultures in our world, and from many time periods.
In 1974, a new addition, designed by Japanese minimalist architect Kenso Tange, further expanded MIA, making more space for their ever-expanding art collections to be shown.
However, the major renovation and expansion project at the institute was revealed, in June 2006, with a new wing designed by architect Michael Graves.
Graves’ design was complementary to both the original neoclassic style and Tange’s Japanese minimalist style, while expanding exhibition space by forty percent, and creating thirty-four new galleries. A new Lecture Hall, a Photographs Study Room, and a Print Study Room were added, and an Art Research Library was moved into better quarters, more easily seen and accessed.
It sounds like MIA has a lot of wonderful works of arts in many categories to see and enjoy!
“The collection includes world-famous works that embody the highest levels of artistic achievement, our objects span from about 20,000 BCE and representing the world’s diverse cultures across six continents.”
HISTORY OF MANIFESTATIONS
Spirits who were forced by their circumstances to give up favorite possessions, sometimes chose to spend their afterlives with them.
The Whaley House, CA (Because of circumstances, bad luck and painful losses beyond their control, the Whaley family had to leave their home. They have reunited there as spirits).
The Frick Mansion, PA (When her father moved the family to New York, Helen Frick and her mother were really upset about leaving. Two female spirits who reside here are thought to be Helen and her mom).
Waverly House, VA (The spirit of a former, falsely accused owner who lost his property found some peace by moving back inside his house to spend his afterlife there).
The Charleston Rooms, MIA (The original owners, the Col Stewart family, had to leave in a hurry to avoid capture by American revolutionary forces, leaving everything, and having to start over. As spirits, they may have decided to reside in or visit their favorite rooms to remember their happy times, and make up for the loss).
Spirits can attach themselves to favorite rooms and homes, and can travel wherever their cherished place is moved to by the living.
Huguenot House Museum, CT (When this house was moved to a park, and restored, spirits not only came along but one even tried to help with the restoration, so much so that the foreman made a list of things for him to do).
Hampton/Lilibridge Home, GA (When the house was moved a few blocks over from its original spot, spirits came along to claim their house).
The Dutton House, ME (When the Dutton House was carefully taken apart and moved to Shelbourne Structural Museum, the spirits who were attached to the rooms came along for the ride).
The MIA Connecticut Room, MN (Some spirits who enjoyed the parlor while alive may have decided to attach themselves to the original wooden walls, and move with the carefully dismantled room, staying with it when it was reassembled in a display room).
Spirits can attach to their favorite items and move with them to still be connected.
Hartford Twain House, CT (After the Twain House was restored, and many family items were moved inside as well, the spirits of the original family happily moved right back to spend their afterlives there).
The Custer House, ND (After the Custer house was rebuilt from scratch, using the original plans drawn up by Custer himself, and putting their personal items on display, members of the Custer Family became active. The spirit of Mrs. Custer loves her pictures).
Curtis House, CT (The spirit of Anthony Stoddard Jr. has attached to his painting. When it was donated to the inn, it was hung over the cashier’s station. Staff began to feel his stern presence supervising their every move).
The MIA Connecticut Room, MN (Apparently, a male spirit has traveled with the bed on display, and a child spirit is attached to one of the little chairs. Both interact with the living for different reasons).
The MIA Georgian Room, MN (Spirits are attached to the oil paintings hanging on the wall).
The MIA Tudor Room, MN (A spirit is attached to something on display in this Elizabethan period room. Most likely, it is the dining table and chairs, though it could be the ancient oak paneling, the fireplace, or any of the other decor).
The MIA Charleston Rooms, MN (The beautiful Drawing Room and Informal Parlor dining room must have many great memories for spirits who lived in them).
When the living fail to honor and appreciate a cherished item or place that was donated to them, the spirits who had given it may be restless, disappointed and upset).
Muhlenberg College, PA (Oscar Bernheim willed his beloved garden to the college which had promised to take care of it, following his specific instructions. However, three new dorms were built on top of Bernheim’s beloved garden. Uh Oh! The Spirit of Oscar Bernheim became a playful handful).
Albany State Capitol, NY (William Morris Hunter was very proud of his glorious forty-foot murals painted on the walls near the top of the high ceiling where everyone could see and admire them, an artist’s dream! Imagine his anger when they were hidden from sight when the new ceiling was installed! Apparently, he still isn’t able to let it go).
The MIA MacFarlane Memorial Room, MN (Mabel MacFarlane and her family worked tirelessly with MIA specialists to first get their Chinese wallpaper displayed in its own historical room in 1971, then becoming the star in the 1800 formal Merchant’s Parlor Room in 1980. Their spirits must be very disappointed that they can no longer find their wallpaper on display).
Other spirits are satisfied just to visit their items that they took pride in, while making sure that people are taking care of them.
Lilly Library, IN (Spirits attached to their old items on display in this library like to visit them).
Martha Washington House Museum, VA (The spirit of Martha loves to reside in her old home, and visit her favorite possessions on display there).
Harrington Art Center, WI (Past spectral accordion owners like to visit their old instruments on display in the Accordion Museum located here).
The MIA Prindle Living Room, MN (Perhaps the spirits of the Prindles may like to visit their unique living room, and admire the paneling and their memorable furniture).
The MIA Frank Lloyd Wright Hallway, MN (Perhaps members of the Little family still like to visit this hallway, and remember the view of the lake from its windows).
Spirits who reside in their special place in this world, sometimes volunteer for new jobs to help the living, usually something similar to what they did while alive.
Brumder Mansion, WI (The spirits who worked for the mob in the basement Prohibition speakeasy, now have volunteered to be the spectral security force, keeping an eye on event audiences, B and B guests, and keeping out the neighborhood’s negative spirits).
Elsinore Theatre, OR (Having a theatrical “Full House,” thrills the in-house spirits, who still find ways to help).
Pantages Theatre, CA (There is a guardian male spirit presence on duty).
State Theatre Center of the Arts, PA (A spectral theatre manager became its guardian: with patience and perseverance. During renovations, this spirit again went all out to encourage).
MIA Third Floor, MN (Two different female spirits are attached to different rooms, but both love the institute, and have chosen to supervise the guards, keeping them on their toes).







MANIFESTATIONS
It seems that the third floor is a hotbed of benign activity, with only one grumpy spirit, annoyed at the living in general.
The Third Floor Hallway Experience
The coordinator of installing items in the new wing of the institute stayed late one evening in his third-floor office.
Before he left, he let security know that he was leaving. He turned off all the lights in his office, the hallway, and the marble stairs to the outside.
But as he walked down the hallway, lights turned on and continued to do so as he walked down the marble stairs.
The next day, he thanked security for turning on the lights for him.
The security officer’s eyes widened, revealing that all the light switches are located in the coordinator’s office, so a spirit did that for him (perhaps one of the female spectral supervisors).
The Prindle Living Room, and the Lloyd Wright Hallway
There are unexplained moving and stationary cold spots, that are not always there.
This suggests that the spirits who were in both places are just visiting for a time and then go on to the next exhibit, or back to the spirit world.
The MacFarlane Memorial Room
When it was last displayed:
There were unexplained moving and stationary cold spots here as well.
The unseen presences were probably the spirits of family members who worked so hard to make this project become a reality.
They must have been pleased that a full explanation was posted that explained what the wallpaper depicts.
Now that it has all been packed away, they may still visit all the rooms, hoping that the living will come to their senses and reinstall it.
The Connecticut Room
The Spirits are attached to the furniture, and maybe the original wall paneling.
Spectral art enthusiasts also like to visit.
It has the most intense unexplained cold spots.
While they move, they seem to always be there.
Experiences with the Connecticut Room Male Spirit
He may not know that his bed is part of the display, and has claimed the room as his personal chamber.
His attitude is “Why are you in my bedchamber? I need privacy.”
When guards come into the room in the morning, the curtains surrounding the bed have been pulled closed.
His shadowy apparition has been seen, glaring at guards and the general public as they walk around the Connecticut Room.
Around his bed, people feel weird energy, and can sense an unseen presence staring at them.
Scolded!
One visitor reported to the guard near the entry door of the Connecticut Room that the ghost in the room wasn’t very nice.
The guard went into the room and scolded the spirit, telling him that he needs to be nice.
The spirit stopped being grumpy for awhile, but once again started to express his annoyance.
Experiences with the Connecticut Room Child Spirit
A small child spirit likes to touch and grab at people’s clothes, perhaps looking for a parent, or kind adult.
A male visitor felt a little tug on his coat.
A female visitor felt a small, cold hand touch the top of her hand, and run down her hand.
The Charleston Drawing and Dining Rooms
Perhaps the spirits of Col. Stuart and his family are still enjoying family moments together, reliving the great parties, the dinners, and the games played together.
While cold spots move, they seem to always be there.
This suggests that the spirits who are felt here are perhaps really attached to these rooms.
The Tudor Room
While a janitorial staff member was cleaning the water fountain near the Tudor Room at 10:00 one night, he heard someone open the door and walk across the floor.
He waited for them to walk out, but they never did come.
He looked inside and no one living was there.
One morning, a guard turned on the lights in the room, and heard the sound of a chair being pushed back, as if someone was pushing away from the table.
He then heard the sound of someone standing up from the chair that had been pushed back.
Experiences in The Georgian Room
Moving cold spots and sounds of walking are reported.
The mirrors may be portals that spirits come through to visit their favorite museum.
The spirits attached to the family painting over the fireplace seem to watch the staff and visitors.
A staff member was cleaning in the left corner of the room, with her cleaning cart and radio next to her.
Suddenly her radio uttered some feedback, and she heard a loud creak in the floor across from her. She looked and no one was in the hall.
She felt unseen presences looking at her from the mirrors and the faces in the picture seemed to be checking her out.
She quickly finished her work.
Female Spirits as Supervisors
Being movers and shakers in real life, two female spirits have volunteered to keep an eye on the staff.
On the third floor, two guards were brought up-to-snuff in two instances.
Keep the Hospitality Going
One guard had been reaching out to people all day long, saying, “How can I help you?”
He became tired of it. When he felt something approach him, he thought that he would let the person come up and ask him what they wanted to know.
Imagine his surprise when a misty figure wearing a women’s hat came very close to him before disappearing.
She was telling him nonverbally, “Better do the best that you can.”
Keep Alert!
Another guard was feeling bored, and not paying attention.
He heard a knock on the window. When he looked, he saw the apparition of an old woman wearing a wedding dress.
She shook her finger at him, as if to say, “Pay attention!”
She then came through the window, and floated across the hallway and disappeared.
PARANORMAL FINDINGS
Visitors and staff have reported many personal experiences that range from feeling extreme cold spots to hearing and feeling unseen presences, to actually seeing apparitions. MIA openly admits that they have spirits up on the third floor. They have testimonies about them on their website. (https://artsmia.org/haunted-mia/)
MINNESOTA PARANORMAL SOCIETY experienced frigid cold spots throughout, especially in the Connecticut Room. Despite efforts in EVP sessions, no contact was made with any unseen presences that may have been the cause of the cold spots. No logical or rational explanation was found though as to why these extreme areas of cold exist.
They came back a second time and found evidence on their instruments of the male spirit attached to the bed in the Connecticut Room.
STILL HAUNTED?
Yes Indeed! The Minneapolis Institute of Art has come out of the paranormal closet.
They have discovered that they have resident spirits, from considerate ones who turn on the lights so the last one out won’t fall down the marble steps, to past spectral owners attached to their past stuff, to supporters and lovers of art, and to a grumpy, possessive spirit.
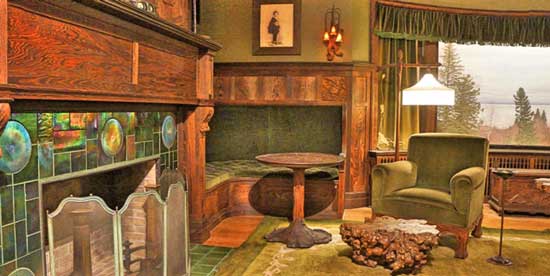 Plenty of people have noticed the abnormal, moving cold spots that have no natural explanation. They have gotten reports from staff about actually seeing apparitions who interact with them directly and indirectly.
Plenty of people have noticed the abnormal, moving cold spots that have no natural explanation. They have gotten reports from staff about actually seeing apparitions who interact with them directly and indirectly.
On their website, they have a webpage dedicated to the hauntings reported on the third floor. https://artsmia.org/haunted-mia/
Only one of the generic tell-tale signs of unseen presences has been experienced and recorded; cold spots. Perhaps a psychic medium can give a fuller picture of what these cold spots are caused by. Spirits are more apt to feel more comfortable with a psychic medium, and come forward if the right person comes for a visit.
Perhaps the spirits still visit, hoping to see their room once again on display. Or perhaps other spirits who are attached to the items on display in these rooms that were not originally with the historic room now are the current spirits who may be visiting their stuff.
LOCATION
Minneapolis Institute of Art
2400 Third Avenue South
Minneapolis, Minnesota 55404
(888) MIA-ARTS (642-2787)
The Minneapolis Institute of the Arts can be found one mile south of downtown Minneapolis at the intersection of 3rd Avenue South and East 24th Street. It is two blocks west of the 35W Freeway, on 3rd Avenue South, between East 24th and 25th Street.
SOURCES INCLUDE
- https://collections.artsmia.org/art/8010/charleston-dining-room-united-states
- Prindle Duluth Room MIA
- https://4.api.artsmia.org/full/8278.jpg
- https://collections.artsmia.org/art/8024/charleston-drawing-room-united-states
- https://collections.artsmia.org/art/19689/frank-lloyd-wright-hallway-frank-lloyd-wright
- https://new.artsmia.org/stories/a-period-room-evolves-the-macfarlane-rooms-40-year-history/
- https://collection.mndigital.org/catalog/nemhc:4794#/image/0
- https://collections.artsmia.org/art/14157/tudor-room-england
- https://new.artsmia.org/period-rooms/haunted-mia-explore-the-museums-spooky-tales
- https://artsmia.org/haunted-mia/
- https://collections.artsmia.org/art/14863/georgian-drawing-room-england
Our Haunted Paranormal Stories are Written by Julie Carr
Visit the memorable… Milwaukee Haunted Hotel
VIDEOS TO WATCH:
The Minneapolis Institute of Art Paranormal
Haunted Tudor Room 360°
Haunted Minneapolis Institute of Art – Unveiling the Lost History: Ghost Whispers Beneath The Paint
Haunted MIA: Nicole’s story
