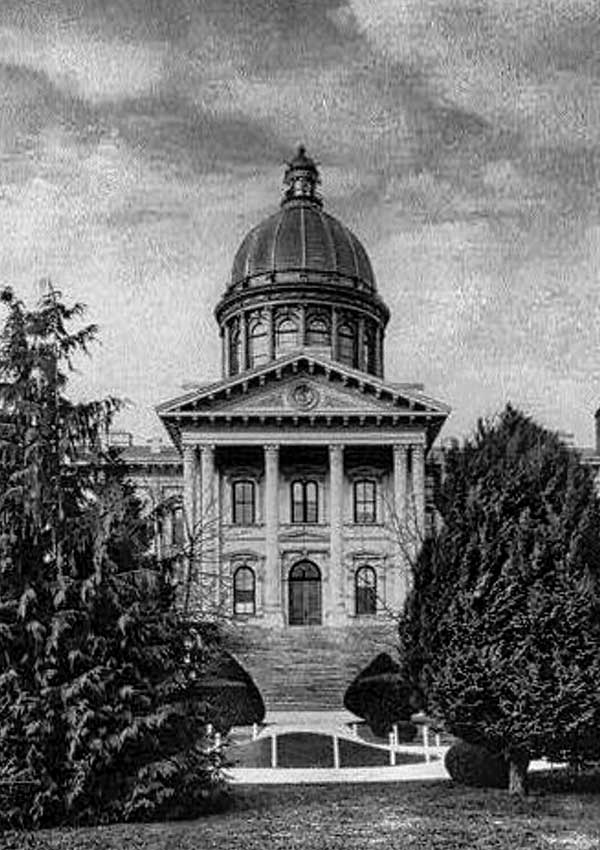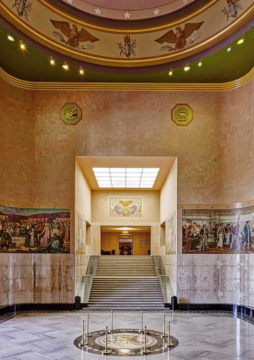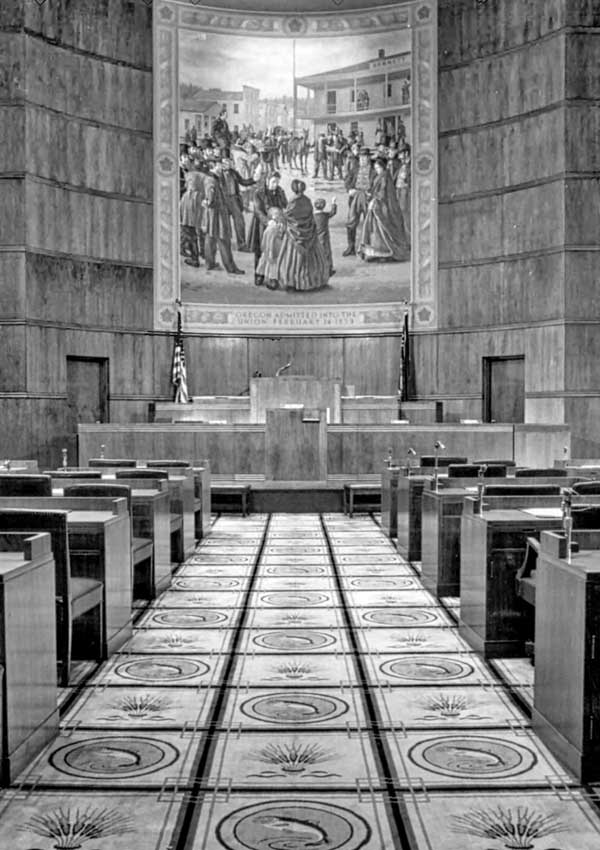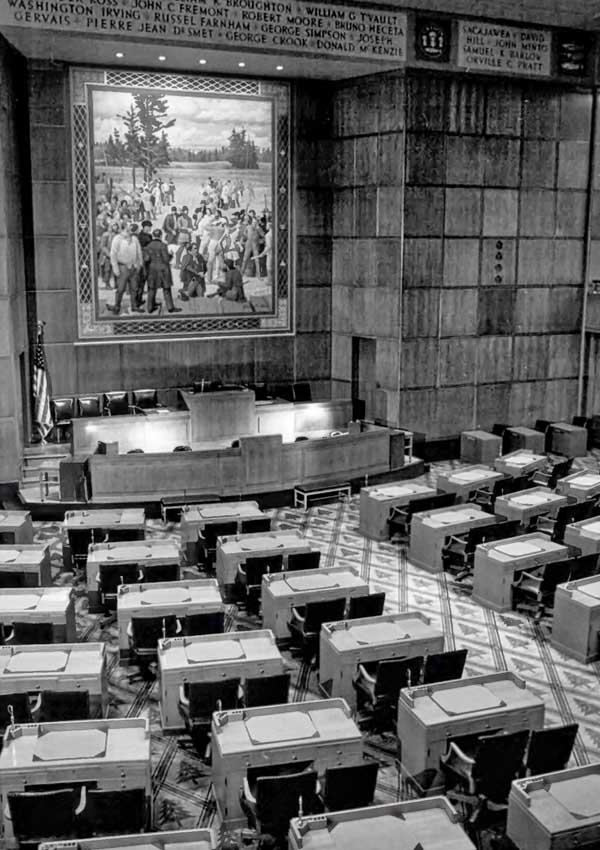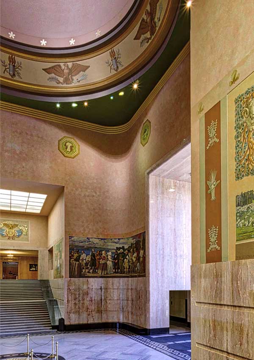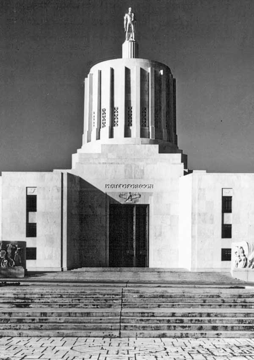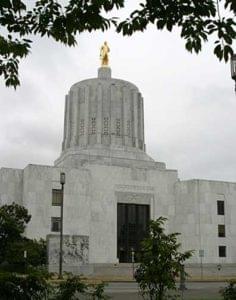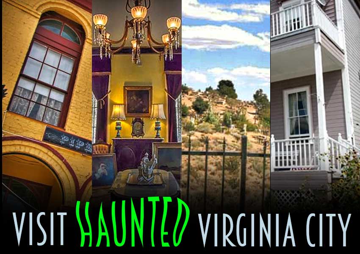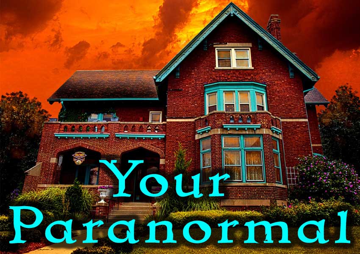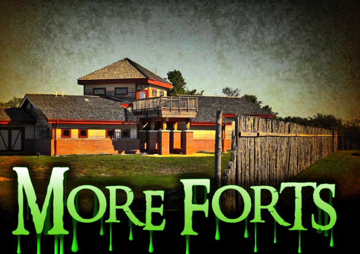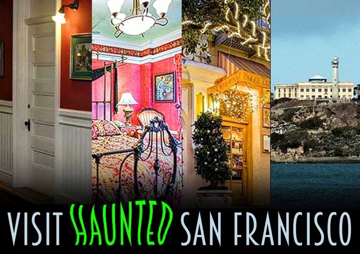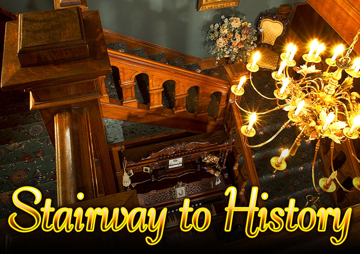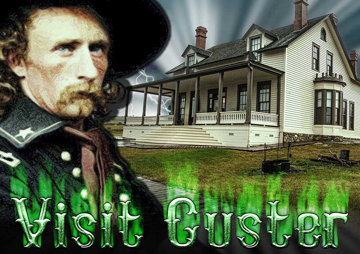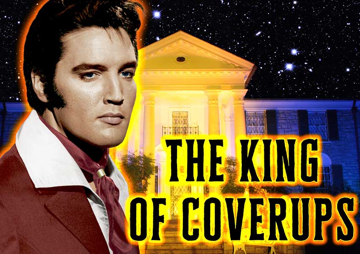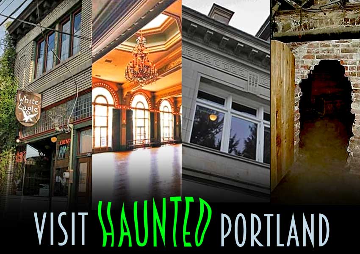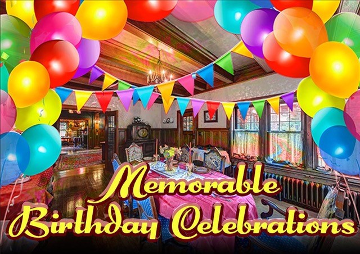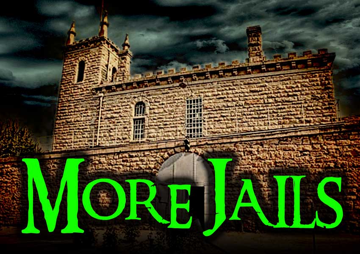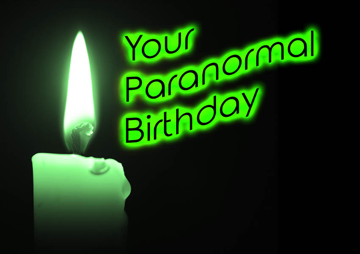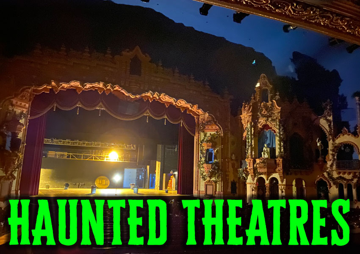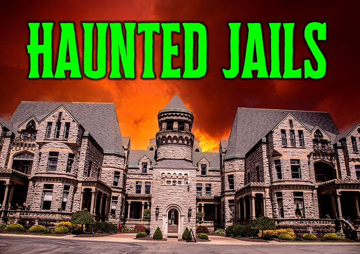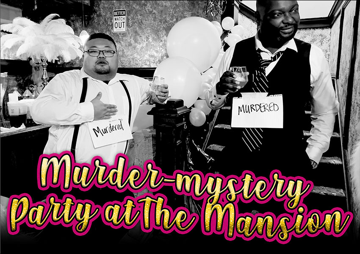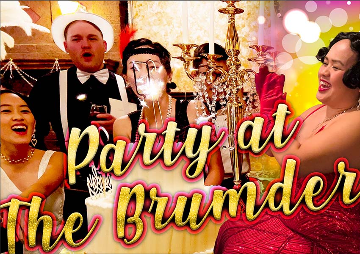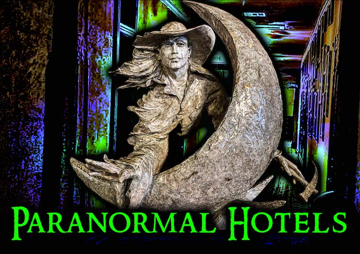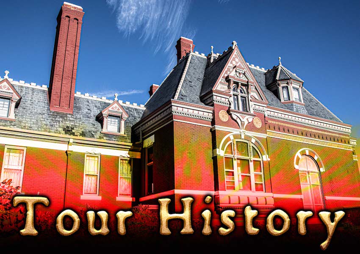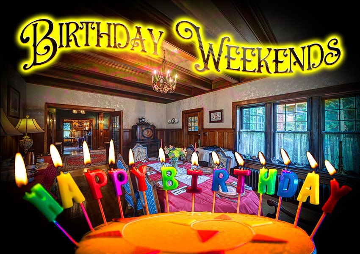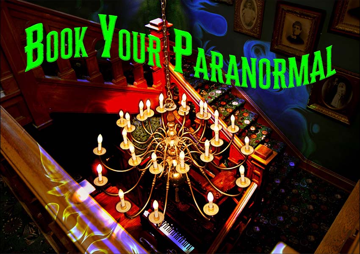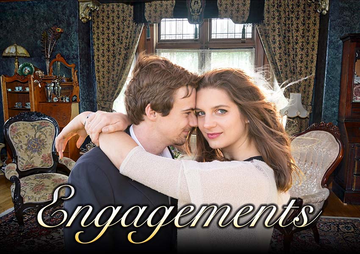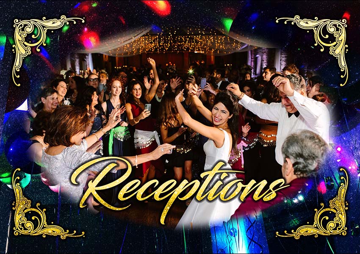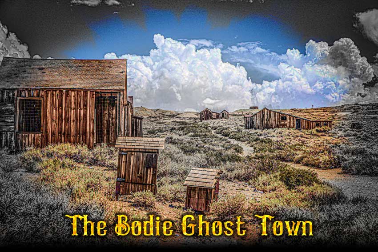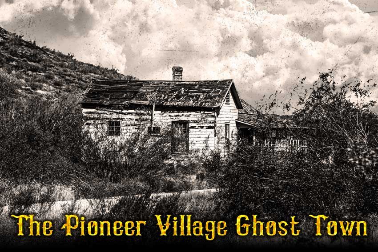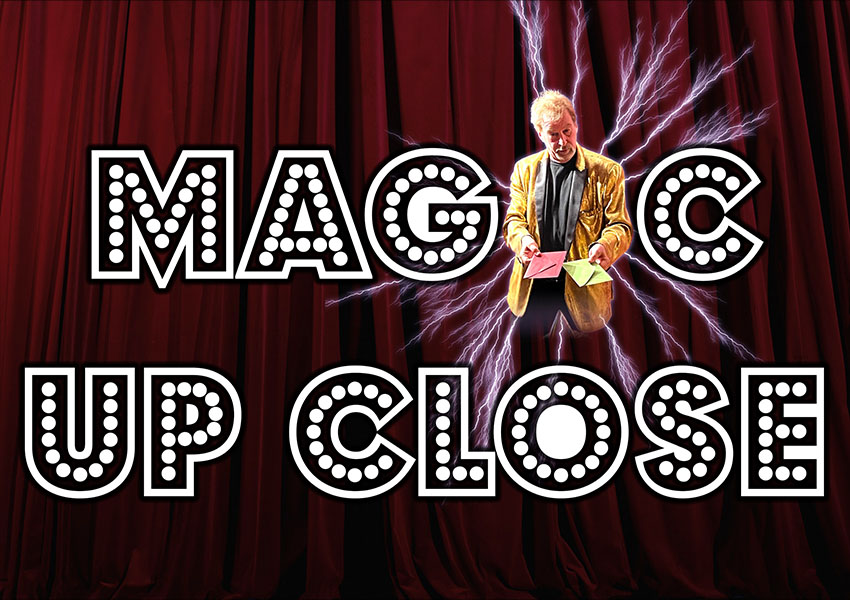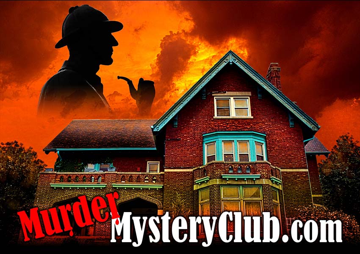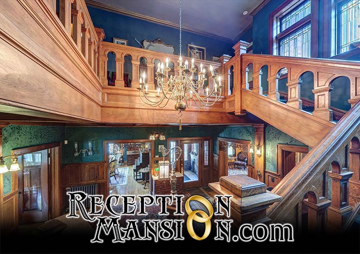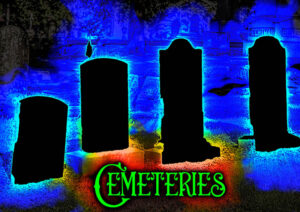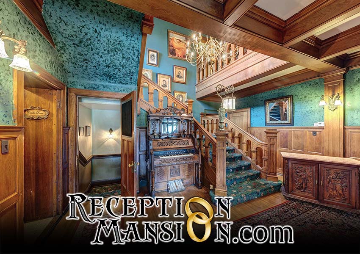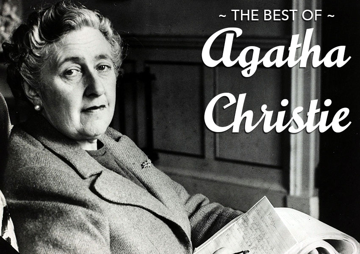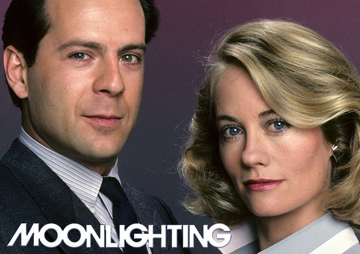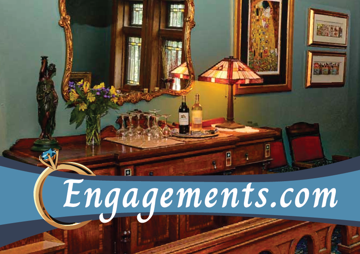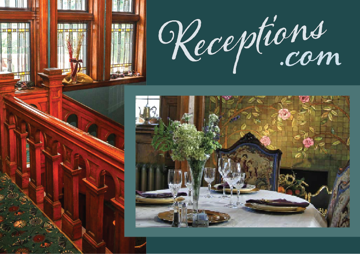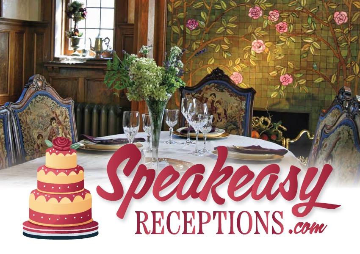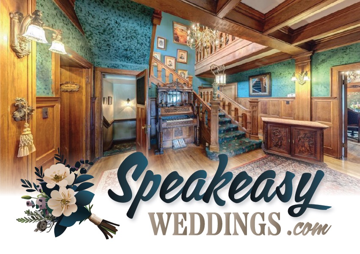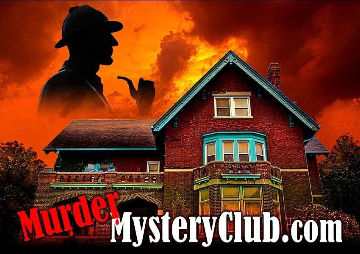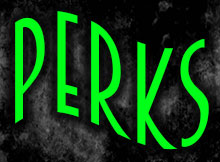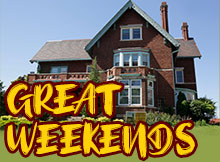Salem Oregon
Oregon State Capitol
The entities who call this place home come out after the living go home.
A variety of paranormal activity and a seen solid male entity have been witnessed.
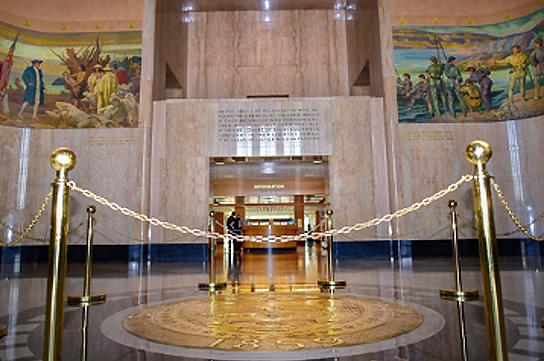
DESCRIPTION
The three storied Salem State Capitol was built in the Modernistic Art Deco or Stripped Classical style and is considered to be a historic national treasure, being listed on the National Register of Historic Places on June 29th, 1988. It is a most beautiful structure. The exterior of the building is “sheathed in brilliant white Vermont marble; a landmark example of Modernist Art Deco design. The pinnacle of the building is a gilded bronze statue of the Oregon Pioneer.”
While being based on Classical architecture, all the decor is definitely modernistic Art Deco; providing designs of simple elegance and superior finish work that brought honor to New York architectural firm of Trowbridge and Livingston, in a national competition for building design.
The original interior structural system is “a combination of reinforced concrete, steel framing, and hollow clay tile.” Marble and granite are used as well, inside and out. This beautiful structure sits on a reinforced concrete foundation. There are two three story wings off the main Capitol Building; the East Wing and the West Wing.
Improvements done on the upper floors have been done using the Modernistic Art Deco style. The West and East Wings on the ground floor of the Salem State Capitol have an “informal character,” unlike the floors above. A lot of remodeling and changing has been done over the years to these office spaces located in these ground floor wings to make them usable for different departments.
The second floor wings of the Capitol Building is reserved for use by the legislative government. In the wings, the visitor finds the House and Senate Chambers. One is the House Wing and the other is the Senate Wing, where various offices are located.
“Spatial characteristics and functional disposition of public and private rooms are practically identical. Each chamber is a triple height space, unencumbered by structural columns. Each features wood paneled wall surfaces: golden oak in the House, walnut in the Senate.”
“Wall heights are 30 feet above a marble base approximately 21 1/2″ high to the painted frieze 4 1/2” beneath the lowest border of the suspended plaster ceiling. Names of Oregonians and others prominent in the history and development of the state are depicted between painted “trompe 1’oeil” medallions expressing attributes of Oregon history and commerce.”
“There are no chandeliers. A part from the wealth of natural light streaming in from the five massive exterior windows, original lighting takes the form of the bronze and opaque glass square ceiling fixtures recessed in the spectator balcony soffits. A system of 4 and 6-inch aperture recessed spots for the main ceiling was designed in 1964 by Francis Keally in association with Joseph R. Loring and Associates and Svend W. Bruun, all of New York.”
“Additional bleacher-style spectator seating is located at the rear or main corridor sides of each chamber on the third floor, and is accessed through two large paneled, windowless vestibules located at the extreme north and south ends of the third floor corridors. Spectator spaces feature the original molded plywood and castiron seating. Cast bronze safety r ails are either one or two feet in height.”
What Tom and I enjoyed seeing are all the murals on the walls, depicting historical moments in Oregon’s history. In fact, the Deco Art work is truly beautiful throughout the building and is worth taking a tour of Salem State Capitol to see it.
Also most impressive are the beautiful grounds outside of Salem Capitol Building that also have artwork, fountains, flower gardens and of course the state tree and state flower.
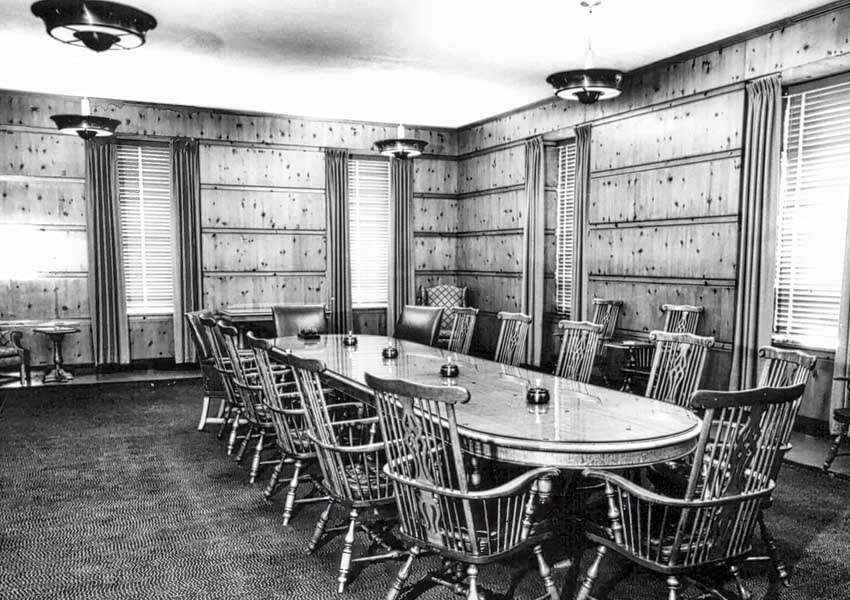
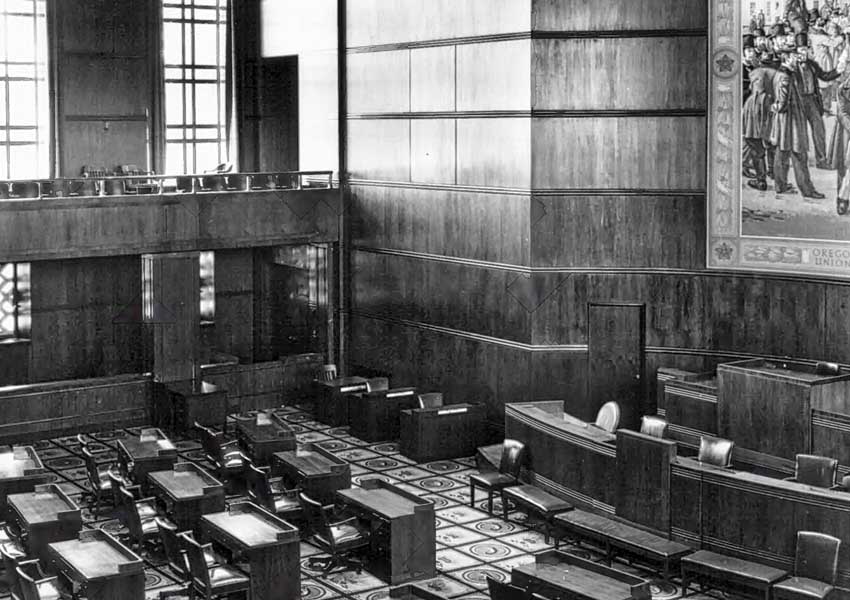
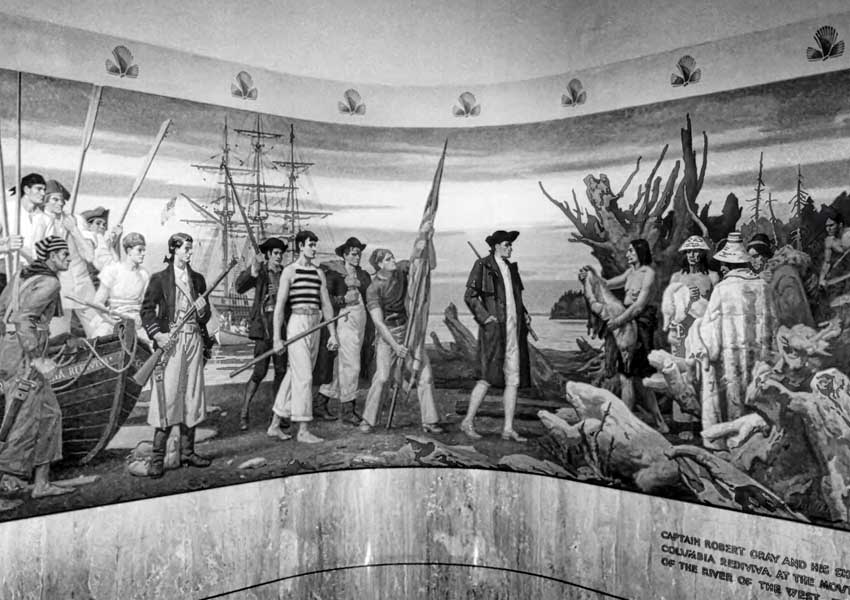

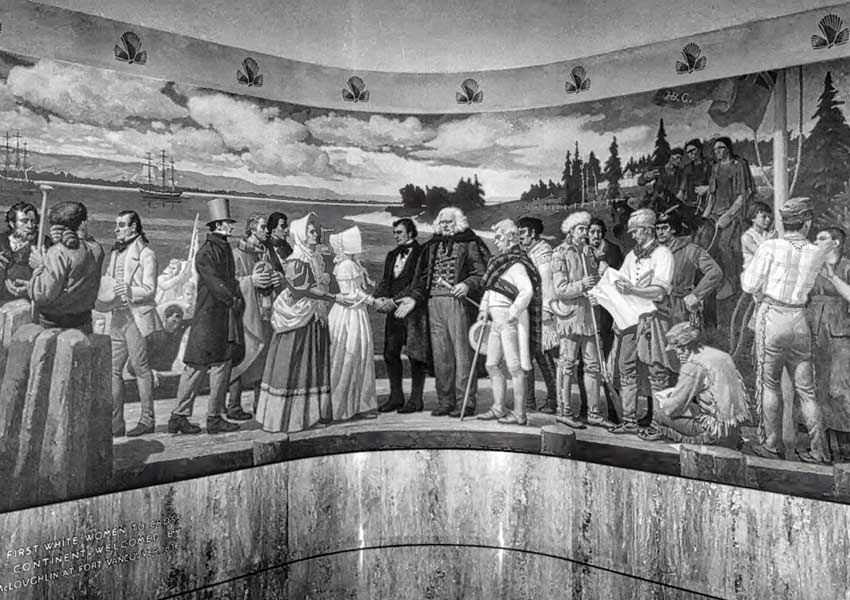
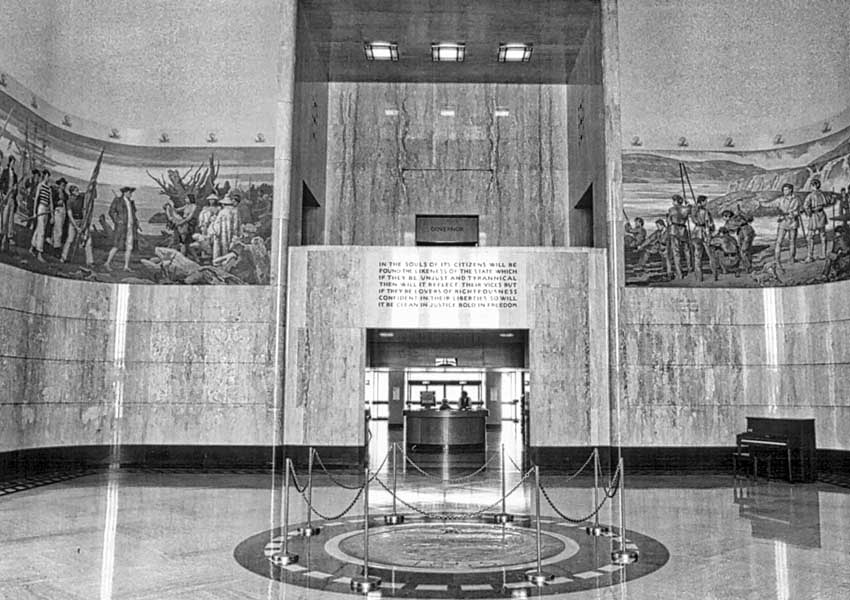
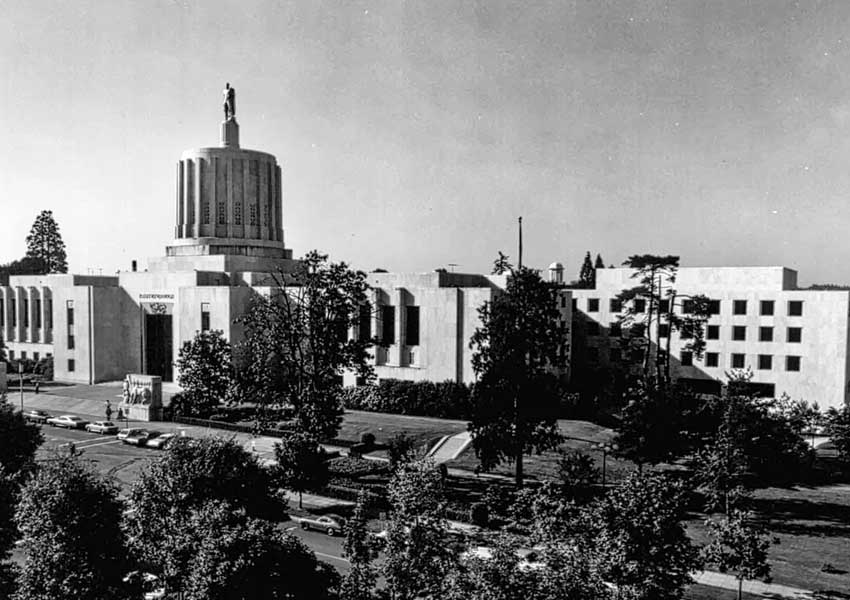
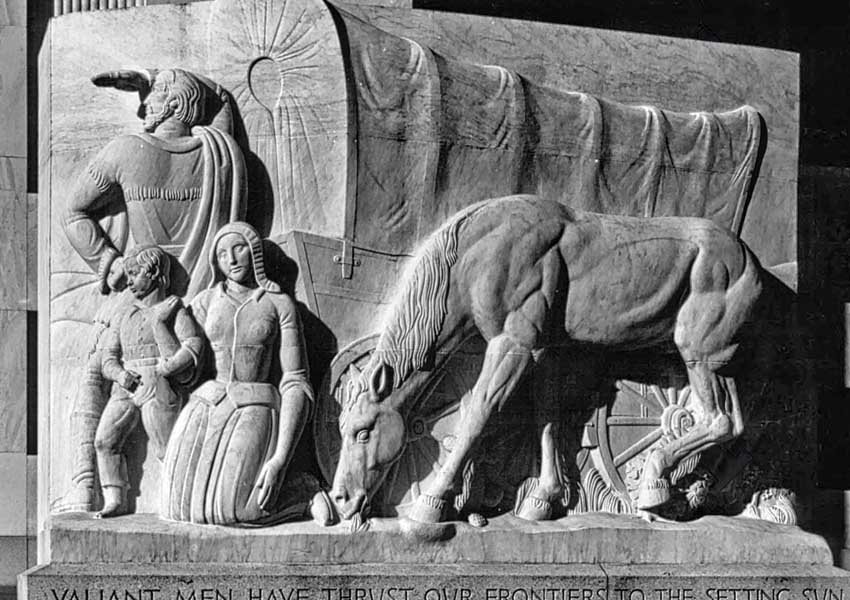
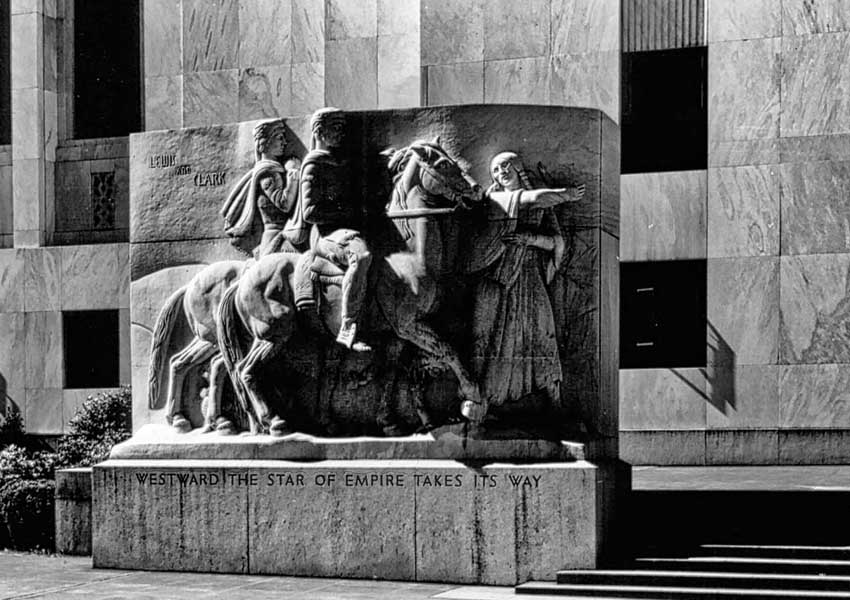
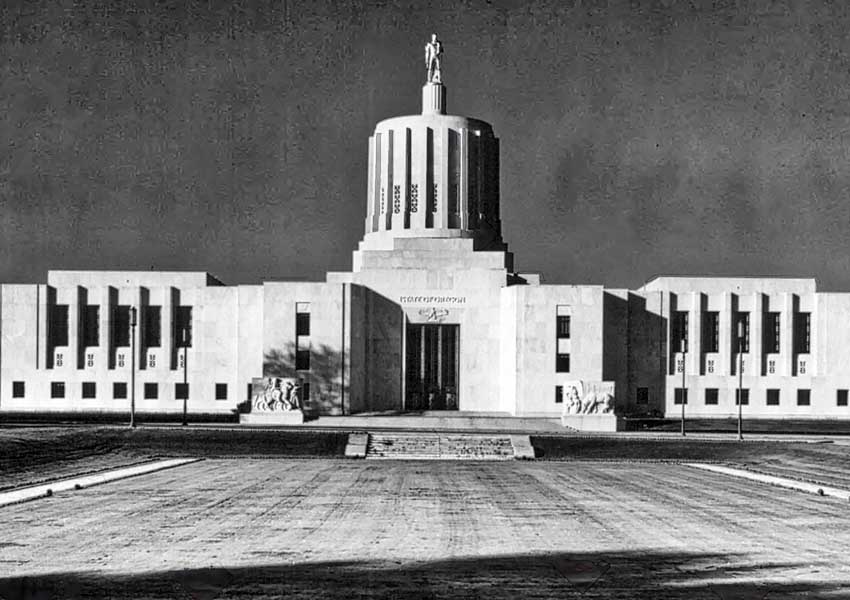
HISTORY
The history of Salem’s first and second State Houses was a discouraging one. The first State House burned in 1855. The second fire disaster was in 1935. “It was determined the fire started in the basement of the east wing and quickly spread to piles of old records. A strong updraft in the hollow columns enclosing the dome’s eight supporting steel lattice girders pulled the flames through the rotunda to upper stories. The intense heat burned even the copper dome and lit the night sky.” Yikes! All that was left were the walls.
After having two State Houses burn to the ground, the authorities were determined to not loose another State House from fire. This new fire-proof, ambitious, handsome building project was designed by the New York architectural form of Trowbridge and Livingston, in association with Francis Kelly. Of course, a Portland firm, White and Church were associate partners in this grand endeavor and had their resident representative on site. Ross B. Hammond was hired to be the general contractor.
Building began in 1936, a year after the old historic State House had been destroyed. It took two years to build; finishing in 1938. This was a Depression P.W.A. federal work project that provided jobs to many people out of work, and giving people a way to earn income.
This building was truly an investment that would last forever. It cost $2.5 million dollars for just the central portion of the structure, which included a 166 ft. dome. Much later, the wings were built at a cost of $12.5 million dollars. The addition of the West and East Wings doubled the floor space to about 233,750 square feet (21,716 m2).
It took awhile for the people of Salem to learn to love this modern building, which is to be expected. Some missed the old dome, and called the new one “the toaster.” The building did grow on them, and it was accepted.
This State House is flexible enough to be able to be remodeled to meet the needs of both chambers of government. Throughout the years of use, a lot of remodeling was done to make this space usable for changing purposes. The Art Deco design was followed on the second and third floors; not so much on the ground floor wings. Enough of the building was still in the Art Deco design to qualify it for NRHP designation.
HISTORY OF MANIFESTATIONS
Politicians who had a long list of things to do and goals to achieve when they died, still continue to try to finish as spirits.
United States State Capitol, Washington D.C. (John Adams died just before he was to present an important argument before Congress. He is still trying to present it).
Little Rock State Capitol, AR (A politician was murdered by another politician who was a political foe).
Abraham Lincoln, Springfield IL & Washington D.C. (President Lincoln was murdered before he could over-see the reconstruction of the South. He wasn’t able to finish his Presidency, leaving the wrong people in charge who wanted vengeance).
Salem State Capitol, OR (A spirit of who was a politician in the House of Representatives was killed in a freak accident on his farm).
If people love their jobs while alive, they sometimes continue as spirits, remembering their memories and even trying to continue in their jobs as best they can as spirits.
Old Tacoma City Hall, WA (Being a former hotbed of political deals, and government business, spirits are still there!).
Albany State Capitol, NY (A spirit of a security guard still goes around and does his job, despite being killed in a fire here).
Kansas State Capitol, KS (A construction worker reached too far while working on the dome and fell to his death. Seems to be still at his job, working at night, thinking he will get his wages if he just finishes the job).
Salem State Capitol, OR (Apparently, other people who worked at this Capitol building are still going about their business and having discussions).
MANIFESTATIONS
When the living go home for the day, spectral politicians and others who love this building come out to try to finish their business at hand, and remember their great times working here as politicians or other government jobs located in this building.
Auditory Activity
The spirits who call this beautiful Capitol Building home come out in the building after everyone goes home for the evening.
Foot steps have been heard traveling across the marble floors in the empty building.
Doors slam shut by an unseen force.
Disembodied vocal discussions in empty rooms are heard.
Personal Appearances
A spirit of a 1978 representative who was killed in a farming accident, has continued to serve as a public servant, not letting the reality that he is dead stand in the way!
A woman on the custodial team was cleaning an office one evening on the third floor of the House Wing. She suddenly felt that she wasn’t alone, so she turned around and saw a friendly, smiling face of a solid male entity, standing just a few feet away from her.
He was solid, very clean and was wearing glasses and a light brown 1970s style casual suit. He turned around and silently disappeared down the hallway. He was an almost shiny in appearance.
After she reported this sighting to Sandra Allen, an OSCF board member, Sandra looked up in a book the pictures of the House Representatives who served in the 1970s and found the picture of this same entity!
Other Spectral Activity
A worker who was going upstairs on the elevator felt a friendly, cold hand on his shoulder.
I bet he made a fast exit from the elevator, hoping that this unseen presence isn’t planning on following him to give him further encouragement.
PARANORMAL FINDINGS
People have experienced boatloads of personal experiences once people who work here leave the building.
Sandra Allen, an OSCF board member has been collecting personal accounts from people who have had paranormal experiences since 1994. She has published a book, GHOSTS IN THE CAPITOL, in 2002, published by the Oregon Legislative and Historical Information group.
I couldn’t find any hard evidence of paranormal activity that has been shared with the public.
STILL HAUNTED?
Yes Indeed!
Spirits of people who worked here while alive take the night shift to try to finish work planned or to remember what they loved about their jobs here.
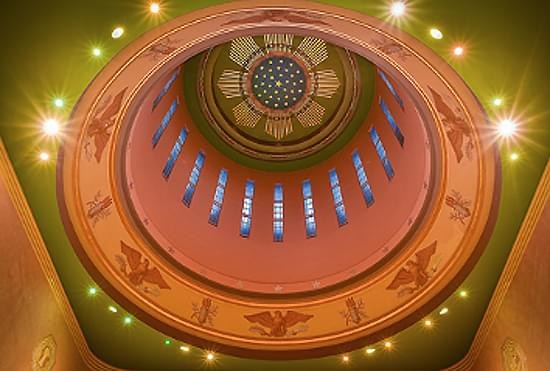
LOCATION
900 Court St. NE., S-216
Salem, OR 97301
The lovely white State Capitol building in Salem is located on Court Street NE, between State Street and Chermeketa Street NE.
There is a beautiful mall located just north of the main entrance (across the street). “This mall features two adjacent blocks of tree ringed parks and gardens, bordered by arterial streets and flanked by 5 state office buildings on several blocks”, most of which also have the Modernistic architectural style. On its South side, one finds State Street and Willamette University.
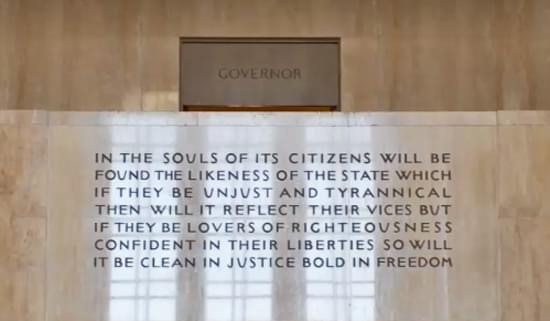
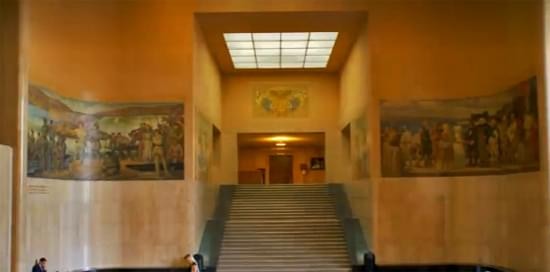
SOURCES INCLUDE
https://www.oregonlegislature.gov/capitolhistorygateway/Pages/History-of-the-Capitol-Building.aspx
https://npgallery.nps.gov/GetAsset/8e641710-c5bd-4d9e-b66f-192046307e45
https://en.wikipedia.org/wiki/Oregon_State_Capitol
Statesman Journal,7 PLACES SAID TO BE HAUNTED IN SALEM, ABBY LUSCHEL, NOV. 1st 2017
https://www.statesmanjournal.com/story/life/2017/10/27/haunted-places-salem-oregon-halloween-scary/759822001/
Our Haunted Paranormal Stories are Written by Julie Carr
