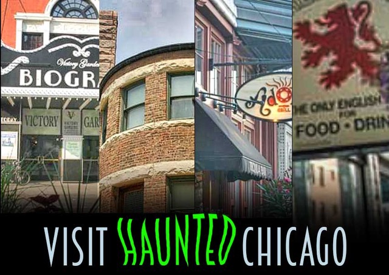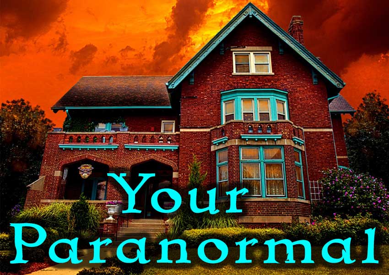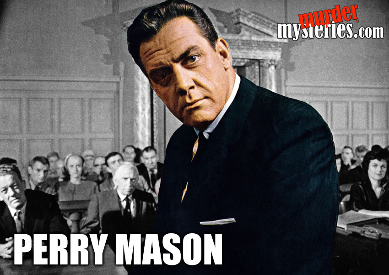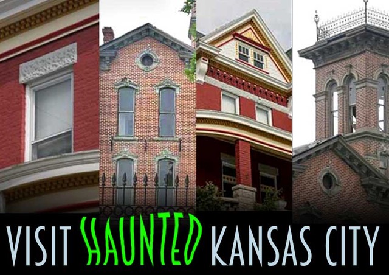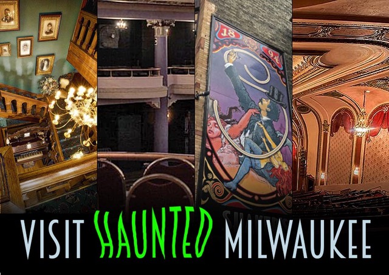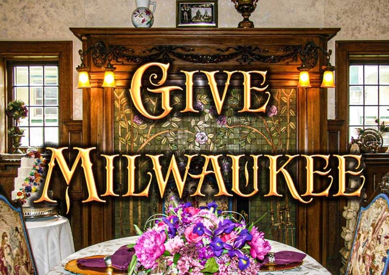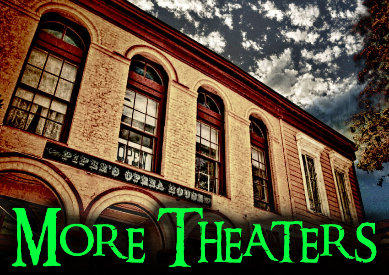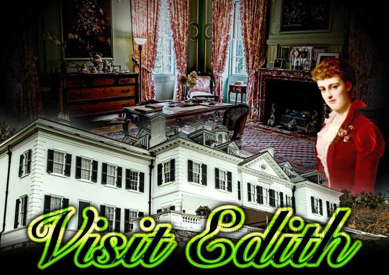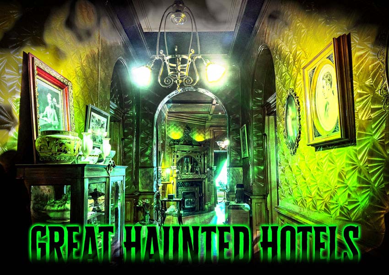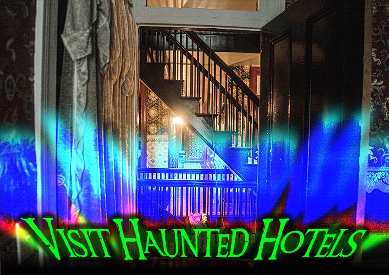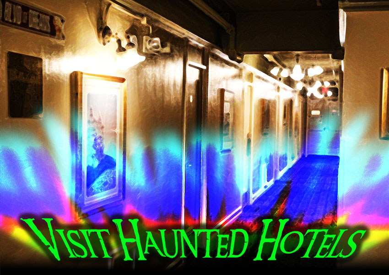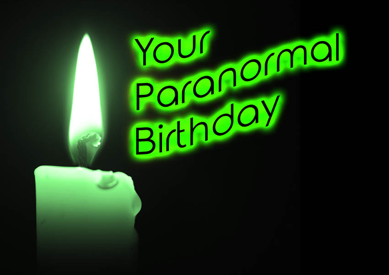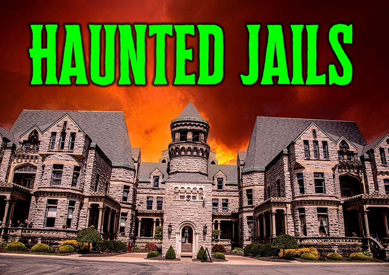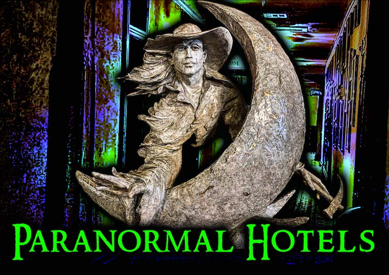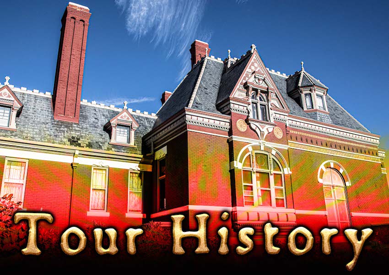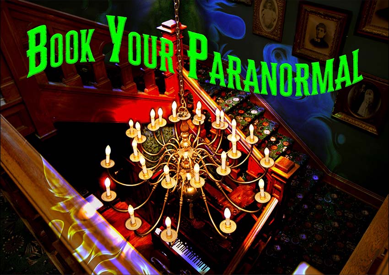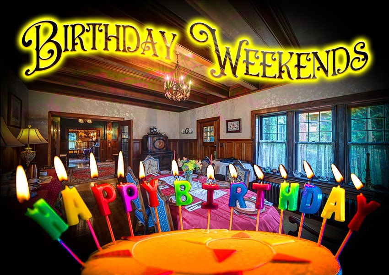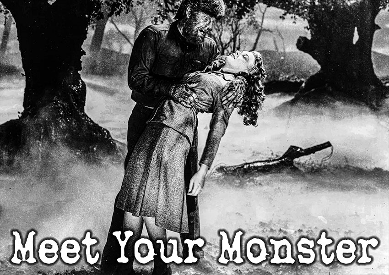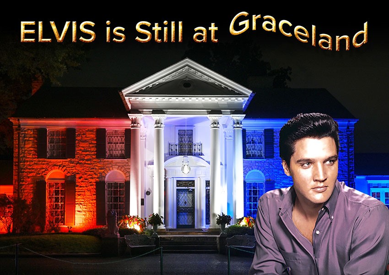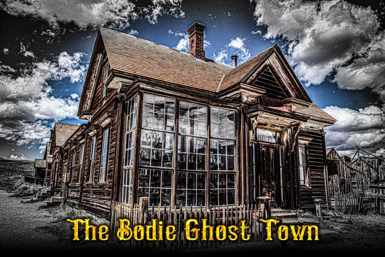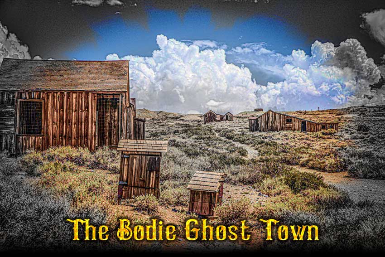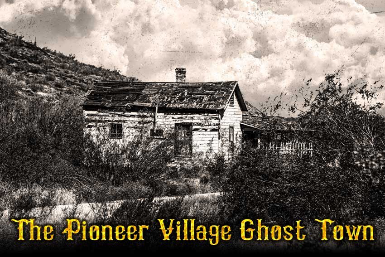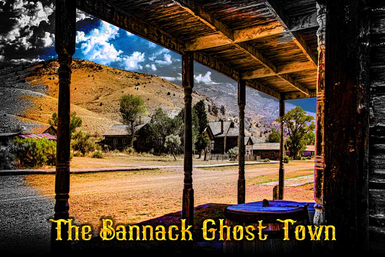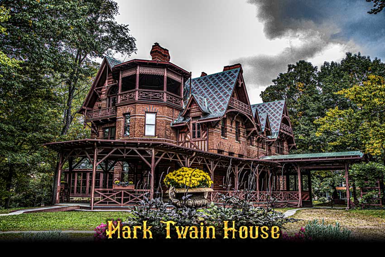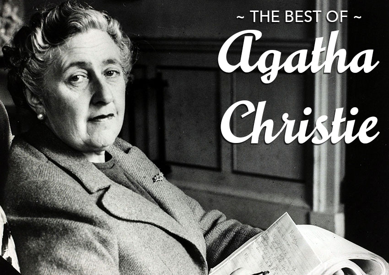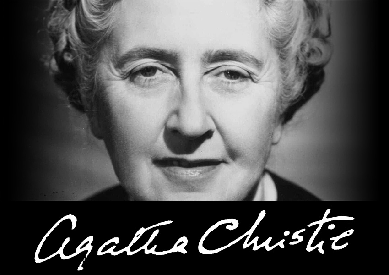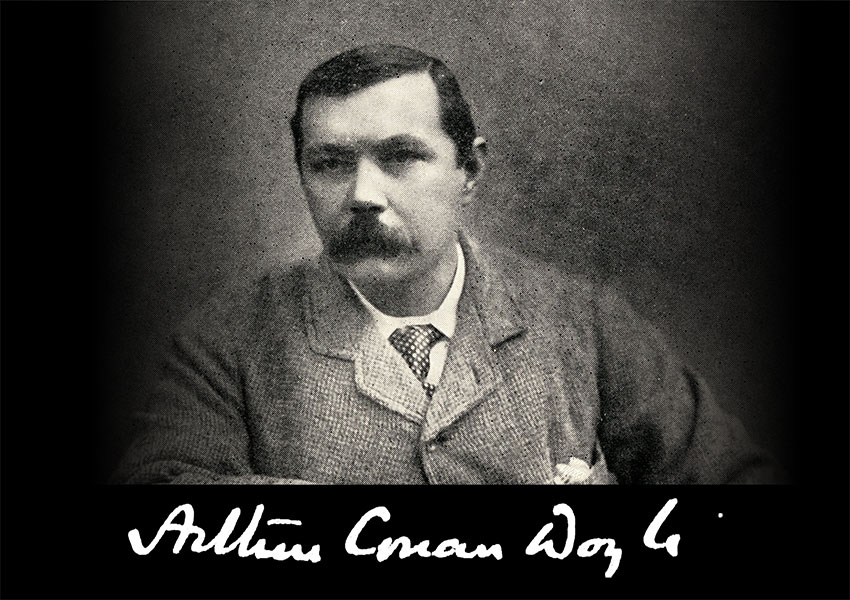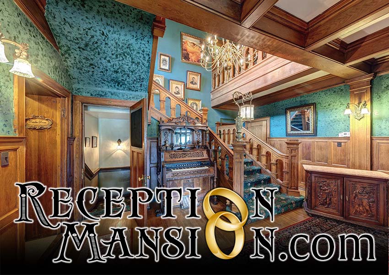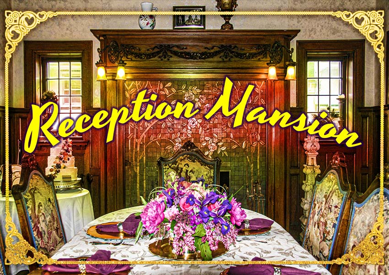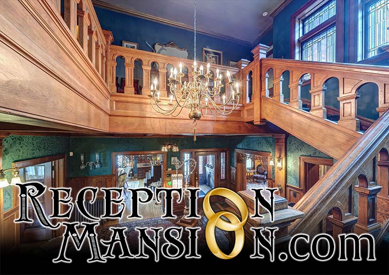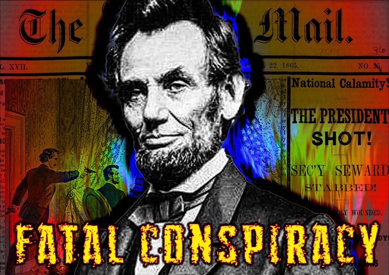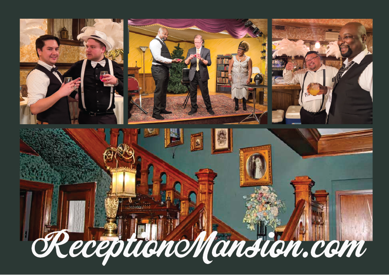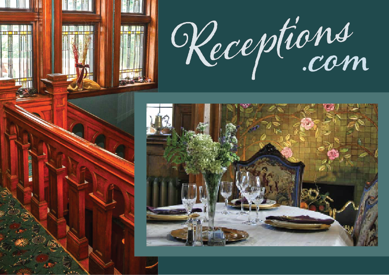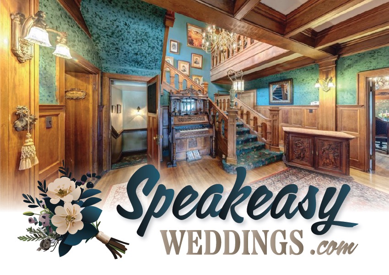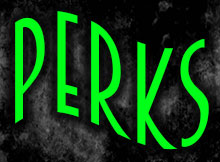Chicago Illinois
Glessner House
The original architect who died prematurely is spending his after-life here.
DESCRIPTION
Two stories high with a full basement and attic, this imposing, impressive 1887 mansion, The Glessner House, was designed by well-known, innovative architect, Henry Hobson Richardson, who had the courage and genius to design homes and buildings, outside of the conventional Victorian style box, much to the consternation of the neighbors. Richardson marched to a different drummer and was a mover and a shaker in late 19th – early 20th century architecture.
Besides creating his own original design, Richardson also used elements from “Southern French Romanesque, Italian Renaissance, English Vernacular, and American Colonial styles of architecture”, in both the interiors and exterior designs and decor. This mansion is considered his finest contribution to architecture, becoming a most influential building style which started a whole new era in Chicago architecture.
You may ask, what about the mansion had the neighborhood in an uproar, and would’ve had the city art jury or neighborhood association yelling and fussing a blue streak if these organizations had existed back then? Well, the mansion’s design outside and inside was about as far away from the popular Victorian style as it could get. The inside is truly beautiful in any century, but the outside is really different for a family home!
Instead of sitting in the middle of its 3 lots of land, the mansion sat right on the property line, in front of the sidewalk in both the front on Prairie Avenue and side of the mansion, on 18th St., with no yard at all.
Unlike the Victorian style of having lovely, large, windows which opened up like doors onto front porches, Richardson’ s revolutionary very practical vision was to have fewer, smaller, narrower windows and openings on the street front, with only window slits down the right side of the mansion (on 18th St.) to let in just enough natural light to the hallway, which ran down the left side of the home.
Notes: Richardson reasoned that while the old-style Victorian windows were large, they were covered up with window dressings to give its owners some privacy. Having windows designed smaller and narrower was a practical way to give the owners privacy and security as well.
While the architecture around the courtyard is described as being “a medley of gentle curves and many windows, the outside of this mansion resembles a granite, prison-like European fortress, featuring a “severe simplistic design, with hard-edged lines”, created by its heavily “rusticated” Braggville granite facing. The “powerful windows – wall relationships” are in strong contrast to the architecture described around the courtyard. This rugged masonry does have restrained carved ornament, but it is basic and limited.
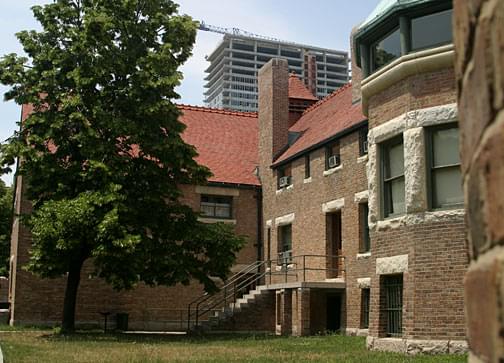
Notes about the mansion as seen from the inner courtyard: After going down a long driveway, through the impressive arched Romanesque entryway, one sees the grassy inner courtyard, with the mansion’s floor plan wrapping around this courtyard area, so that the rooms of the mansion open up to this beautiful, landscaped greenery. People could see the lovely courtyard through the many rectangular and curved windows, set in stone and pink brick, trimmed with creamed colored Lemont Limestone.
There are three modified turrets which overlook the courtyard. One turret is over the dining room and conservatory, one is over the main hall ways on the first and second floors and one over a spiral staircase which connects all four levels, from basement school room to the attic.
A cupola is seen over the place where the carriage house and stable were attached to the main mansion.
When Tom and I hunted down the address and found this mansion, I thought it looked like a prison or institution, thinking that this can’t possibly be the place we’re looking for. It reminded me very much of New Jersey’s Burlington Prison, and can see why the neighbors didn’t like the outside of this mansion! Even today, not many city planning commissions/art juries would approve of this innovative, yet harsh design.
However, the inside of this mansion is both very practical and beautiful as well. Working with the mansion’s 18,000 square feet, Richardson tailored its layout to the Glessner’s family, their social needs, and personal art and decor preferences. Here are some examples of Richardson’s leading designs.
One finds oak floors in the main rooms and maple in the children’s school room. Sound proofing strips were placed in all the floors. While large oak beams support the main entry hall, Richardson used iron beams boxed in oak to support the ceilings in the library and dining room, a novel idea which had an impact on Chicago buildings.
As the Glessner’s son, George suffered from hay fever, both young George and their daughter, Francis, were home schooled in a large cross-ventilated room in the basement, directly below the master bedroom on the first floor, featuring 3 well planned exits. It had not only a fireplace, but a huge brass radiator panel. A spiral staircase, which begins in the basement leads up to not only the first floor but to their rooms on the second floor, and to the attic spaces; butler’s apartment, the sewing room and storage.
The entrance hallway was much wider and longer than what was considered normal, so that there was an over flow area for people from the living room, perfect for concerts and parties. The dining room also was wider and longer to make room for more tables. The courtyard-facing windowed walls of both the hallway and the dining room were curved out toward the courtyard making these desired room enlargements a reality.
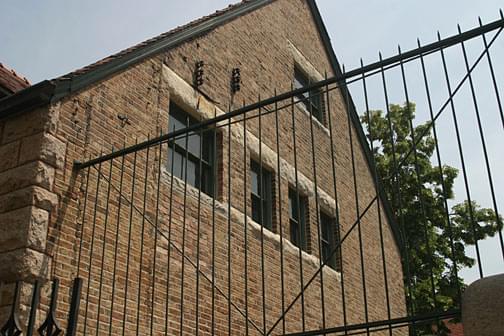
HISTORY
John Jacob Glessner made his money in the farm machine business. In 1885, John and his wife Francis were ready to move to the upper-middle class Prairie Avenue neighborhood, where well off merchants were building their mansions, designed by well-known architects. They bought three lots and hired Richardson to design their dream home, who asked them if they had the courage to try something different.
Building began in 1886, much to the displeasure of their neighbors. The Richardsons loved their new home, and moved into it in 1887, having spent, between the land and the mansion, a total of 149,000 dollars.
Despite the frosty welcome the Glessners received at first, they happily lived here for nearly 50 years.
After the turn-of-the-century, the well-to-do gravitated toward the northern suburbs, and some of the mansions were turned into high-class boarding houses. Many were torn down for parking lots and light industry uses.
John Glessner saw the writing on the wall, and took steps to protect their beloved home. In 1924, he deeded his mansion to what he thought was a very safe organization, The Chicago Chapter of the American Institute of Architects, with the agreement that the AIA would maintain and use the mansion as a library, museum and educational center, after John and his wife died.
When John died in 1936, the Chicago Chapter of the American Institute of Architects, reneged on their agreement and gave the deed back to the Glessner heirs, because the cost of maintaining the place wasn’t in their budget. They didn’t realize what the cost would be, and for some reason, John Glessner didn’t leave a trust to help in the mansion’s upkeep.
The heirs tried again 18 months later, donating the property to The Armour Institute of Technology. In 1946, the mansion was converted into a research center, while leaving the original floor plans in place.
In 1958, The Illinois Institute of Technology (formerly The Armour Institute of Technology) sold the property to a graphic arts foundation, who made the mansion its headquarters until 1966, when this mansion was again put up for sale. Uh Oh! during the late 1960s – 1970s it was the mindset to tear down old buildings in an urban renewal effort. The mansion, if sold to a developer, like many of the houses were on Prairie St., had a certain date with the wrecking ball, unless some group stepped forward to save it. John Glessner must have been spinning in his grave!
Several young professionals are given credit for stepping up to the plate. They made an organized effort to raise money needed to get the right of first refusal. After incorporating as the Chicago School of Architecture Foundation, they then sold the property to this foundation for about half of what was the asking price, 35,000 dollars. By the skin of its teeth, The Glessner House was spared. It received further protection in 1970, when it was named a Chicago Landmark in 1970.
The foundation took good care of the mansion, restoring some of the rooms, and giving tours of the mansion. The grateful Glessner descendants donated much of the original furniture and decor to this foundation. Finally, in 1979, the city of Chicago got on board and understood the importance of preserving what was left of the Prairie Avenue historic homes, naming the region a Chicago Landmark District. By this time, there were only 5 historical homes left on Prairie Avenue.
By 1994, most of the rooms had been restored. A new foundation was formed. The Prairie House Museums took over the Glessner House, and the Clark House, which was moved to the park next door to the Glessner House.
With a solid foundation raising money for its upkeep and having opportunities to earn some money through tours and events, The Glessner House’s future is secure.
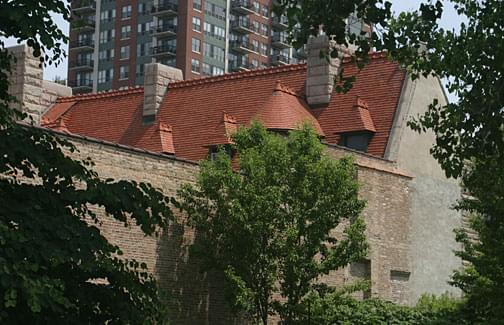
HISTORY OF MANIFESTATIONS
People who suddenly die before finishing a goal or project that they looking forward to seeing completed, sometimes out of disappointment decide to spend their after-life enjoying the fruits of their labor that were completed by someone else.
Brumder Mansion, WI (George Brumder Sr. died before seeing the completed Brumder Mansion that he was building for his son, George Jr. who finished the house himself. This spirit of George Sr. has been known to visit a lot).
The Pittsburgh Theatre, PA (The spirit of a thespian still yearns to perform the part that he had worked so hard on but died before he could participate in the play).
Hunt-Phelan House, TN (A trusted 19th century servant is still trying to finish an important, assigned task).
Glessner House, IL (The original architect who died prematurely before he could oversee the building of his structural masterpiece is spending his after-life here).
The architect, Henry Hobson Richardson, died a few weeks after he had finished the drawing the blueprints for this mansion, never getting to participate in its creation and seeing the finished mansion; his masterpiece in architecture; a big disappointment. The Glessners hung his picture in the mansion as a tribute to him, and it still hangs there today.
Sometimes spirits can’t resist staying in their structural crowning achievement; feeling the need to keep an eye on the living. They are not quite trusting them to carry on; especially if their structure was allowed to deteriorate.
The Hermitage, TN (The spirit of Andrew Jackson had to wait quite awhile until the living got their act together. When some ladies from the historical organization that finally wound up with this property decided to spend the night in the living room to prevent vandalism, this spirit rode his horse up the staircase, making a loud noise as if to say; “Get up and start working!”).
Monmouth Plantation, TN (This forever home of General John Quitman was let to slip into a fixer-upper opportunity; a state far below the general’s high standard for his retreat home. He showed his anger at the new owners because of what the living dolts had allowed this disrepair by stomping all over the house, until he saw the progress being made).
Waverley Plantation Home, MS (The spirit of General Young, after years of trying to get the living’s attention, was much relieved when his really creaky fixer-upper forever home that was allowed to fall apart by his own family, was bought and loved by the Snow Family).
Glessner House, IL (The dream structure envisioned by master architect, Henry Richardson was allowed to deteriorate to a sad fixer upper opportunity state; causing it to be nearly torn down. Imagine his joy when it was restored to its former glory and opened as a house museum for all to see! No wonder he still stays here!).
MANIFESTATIONS
It is thought that the entity of Henry Hobson Richardson calls the mansion his home, for 110 years now. He must enjoy seeing docents giving tours to the public around his masterpiece of a home. All is forgiven because the living have seen the light, restored his magnificent house and even have it on display!
UNSEEN PRESENCE OF HENRY HOBSON RICHARDSON
The spirit of Henry Richardson is a benign spirit who has the manners to leave the living alone, though he leaves signs and feelings of his unseen presence.
As this spirit wanders around his creation, he leaves moving cold spots as he goes.
During the time that the Glessner family lived there, various members have felt a cold presence moving through their mansion.
Other people who lived here throughout the years, have also felt his benign presence and felt the cold spots that signify his presence.
APPEARANCES
It may be considered rude to not once and awhile show the living that he is keeping them company.
A white apparition was seen on the stairs and in the master bedroom.
He probably appears in other parts of the house as he must enjoy looking at the museum’s artifacts from the past on display in the historic house museum.
Throughout the years, the various groups and people who have inhabited this mansion, have clearly seen his spirit well enough to identify him as Henry Hobson Richardson, the man whose picture is hanging on the wall in a place of honor.
PARANORMAL FINDINGS
From the moment that he died, people have both felt him and seen him enjoying the house to make himself feel better about not overseeing this most important project.
No paranormal investigations have been allowed because the curators of this fine museum know who he is, and don’t want him to be aggravated as he is such a gentleman and benignly pleasant now.
They also don’t want people to think of this mansion as being haunted, but just to come and marvel how magnificent it is as a unique creation of a very gifted architect.
STILL HAUNTED?
Oh yes indeed!
Perhaps Henry Hobson Richardson doesn’t quite trust the living to take care of his crowning achievement, and feels the need to supervise, as well as deciding that his mansion is the perfect place to spend his after-life; a consolation which he can enjoy since he wasn’t able to oversee the actual creation of this unique building.
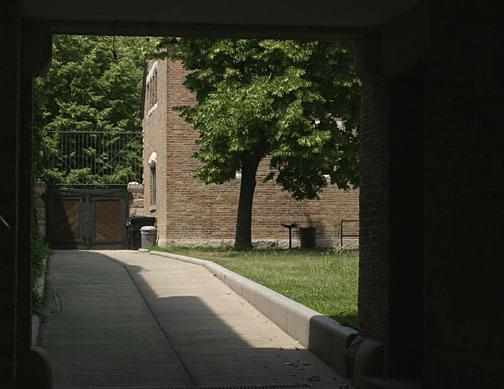
LOCATION
1800 South Prairie Avenue
Chicago, Illinois 60616
SOURCES INCLUDE
- Tour of Glessner House
- Glessner House Pamphlet
by Commission of Chicago Landmarks
Chicago Press Corp. 1996 - HAUNTED PLACES: The National Directory
by Dennis William Hauk
Penguin Books 2002 - choosechicago.com
- Chicago Haunts, Ghostlore of the Windy City
by Ursula Bielski
Lake Claremont Press 1998 - “8 haunted Chicago sights you probably didn’t know about”, Last updated on October 1, 2018 by Judy Giannetto
Our Haunted Paranormal Stories are Written by Julie Carr
Our Photos are copyrighted by Tom Carr
Visit the memorable… Milwaukee Haunted Hotel
VIDEOS TO WATCH:
Is This the Most Important Gilded Age Mansion in America? (Glessner House)
The Glessner House In Chicago’s South Loop Prairie District
Secrets of Glessner House Part 6 – The Secret Passage


